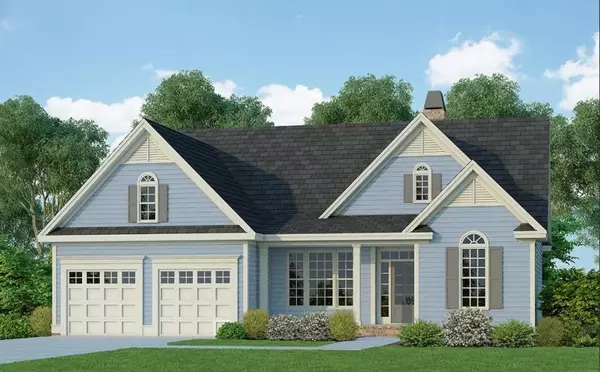For more information regarding the value of a property, please contact us for a free consultation.
6600 Grace Nicely LN Corryton, TN 37721
Want to know what your home might be worth? Contact us for a FREE valuation!

Our team is ready to help you sell your home for the highest possible price ASAP
Key Details
Sold Price $243,900
Property Type Single Family Home
Sub Type Residential
Listing Status Sold
Purchase Type For Sale
Square Footage 1,798 sqft
Price per Sqft $135
Subdivision Christian Springs
MLS Listing ID 1114920
Sold Date 01/29/21
Style Traditional
Bedrooms 3
Full Baths 2
HOA Fees $10/ann
Originating Board East Tennessee REALTORS® MLS
Year Built 2020
Lot Size 0.960 Acres
Acres 0.96
Lot Dimensions 57.28 X 316.71 X IRR
Property Description
Affordable new construction in Corryton! One level living with a completely open floor plan is available and zoned for all Gibbs schools. Premier lot in the subdivision is finally available. .96 acres with a clean, ridge view from your covered porch. Full basement is possible bringing total square feet to over 3,000. Features include: hardwood floors throughout, granite countertops in kitchen, soft close drawers and doors, covered porch, tiled master shower, cathedral ceiling in living room, stainless appliances, and bonus room over the garage. 100% Financing. Mid-September Completion date.
Location
State TN
County Knox County - 1
Area 0.96
Rooms
Other Rooms Great Room
Basement Finished, Plumbed, Unfinished, Walkout
Dining Room Eat-in Kitchen, Formal Dining Area
Interior
Interior Features Cathedral Ceiling(s), Pantry, Walk-In Closet(s), Eat-in Kitchen
Heating Central, Natural Gas, Electric
Cooling Central Cooling
Flooring Hardwood, Tile
Fireplaces Type None
Fireplace No
Appliance Dishwasher, Gas Stove, Smoke Detector, Self Cleaning Oven, Refrigerator, Microwave
Heat Source Central, Natural Gas, Electric
Exterior
Exterior Feature Windows - Vinyl, Windows - Insulated, Porch - Covered
Garage Garage Door Opener, Attached, Main Level
Garage Spaces 2.0
Garage Description Attached, Garage Door Opener, Main Level, Attached
View Mountain View
Total Parking Spaces 2
Garage Yes
Building
Lot Description Cul-De-Sac
Faces Henegar Rd to left onto Stair Dr then turn in Christian Springs Sub. Home is in cul-de-sac
Sewer Public Sewer
Water Public
Architectural Style Traditional
Structure Type Vinyl Siding,Frame
Schools
Middle Schools Gibbs
High Schools Gibbs
Others
Restrictions Yes
Tax ID 030bb006
Energy Description Electric, Gas(Natural)
Read Less
GET MORE INFORMATION




