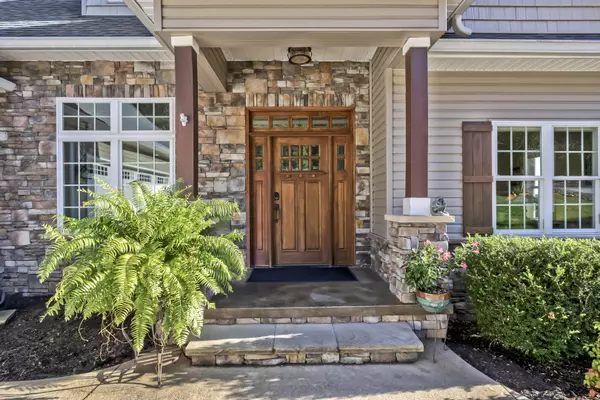For more information regarding the value of a property, please contact us for a free consultation.
140 Lake Vista Dr. Greenback, TN 37742
Want to know what your home might be worth? Contact us for a FREE valuation!

Our team is ready to help you sell your home for the highest possible price ASAP
Key Details
Sold Price $625,000
Property Type Single Family Home
Sub Type Residential
Listing Status Sold
Purchase Type For Sale
Square Footage 3,391 sqft
Price per Sqft $184
Subdivision Foothills Pointe Phase V-B
MLS Listing ID 1131454
Sold Date 11/12/20
Style Traditional
Bedrooms 4
Full Baths 3
HOA Fees $80/qua
Originating Board East Tennessee REALTORS® MLS
Year Built 2015
Lot Dimensions IRR
Property Description
Location, Location, Location, this one of a kind Custom Home has not only stunning Lake and Mountain views but is a beautifully designed home. Engineered Hardwoods throughout, accent carpet in Master Bedroom, Tiled floors & Granite Tops in all the Bathrooms, Kitchen has Granite and Custom Cabinets with soft-close doors/drawers. Large Island in Kitchen with Convection Oven & Microwave, Gas Stove and huge Pantry.
Master Bedroom has the views and privacy. Master Bath is beautiful with all Tiled Shower, Double Vanity, Custom Closet with entry to the Utility Room. Split Bedrooms floorplan. Bedroom 2 has great Lake and Mountain views and Bedroom #3 is used as an Office or Study. Square Footage is approximate, Buyers to verify Square footage. Downstairs is an Oasis, use as you wish! Great Room, Rec/Crafts Room, Wet Bar and a private Bedroom and Bath. For the ambitious man, there is a Workshop to die for, and it is Heated/Cooled. Tons of storage. Walk out to private storage building for the lawn tools and the last gem of this property, a magnificent circular Fire Pit. It doesn't get any better than this, this home is designed to be lived in and to enjoy the finer things in life - come soon, won't last!
Location
State TN
County Loudon County - 32
Rooms
Other Rooms Basement Rec Room, LaundryUtility, Workshop, Bedroom Main Level, Extra Storage, Great Room, Mstr Bedroom Main Level, Split Bedroom
Basement Finished, Partially Finished, Plumbed, Walkout
Dining Room Eat-in Kitchen, Formal Dining Area
Interior
Interior Features Island in Kitchen, Pantry, Walk-In Closet(s), Wet Bar, Eat-in Kitchen
Heating Central, Heat Pump, Natural Gas, Electric
Cooling Central Cooling, Ceiling Fan(s), Zoned
Flooring Carpet, Hardwood
Fireplaces Type None
Fireplace No
Appliance Dishwasher, Disposal, Dryer, Gas Stove, Smoke Detector, Self Cleaning Oven, Security Alarm, Refrigerator, Microwave, Washer
Heat Source Central, Heat Pump, Natural Gas, Electric
Laundry true
Exterior
Exterior Feature Windows - Vinyl, Deck
Garage Garage Door Opener, Attached, Side/Rear Entry, Main Level
Garage Spaces 3.0
Garage Description Attached, SideRear Entry, Garage Door Opener, Main Level, Attached
Pool true
Amenities Available Clubhouse, Recreation Facilities, Pool, Tennis Court(s)
View Mountain View, Lake
Total Parking Spaces 3
Garage Yes
Building
Lot Description Cul-De-Sac, Irregular Lot, Rolling Slope
Faces Hwy 411 from either Maryville or Vonore, go to East Coast Tellico Pkwy. Follow to the entrance of Foothills Pointe and follow to Lake Vista Dr. Turn on Lake Vista Dr, home located at the end of the Cul de Sac, right side - SOP
Sewer Public Sewer, Other
Water Public
Architectural Style Traditional
Additional Building Storage
Structure Type Stone,Vinyl Siding,Block,Frame
Others
HOA Fee Include Some Amenities
Restrictions Yes
Tax ID 078C B 021.00
Energy Description Electric, Gas(Natural)
Read Less
GET MORE INFORMATION




