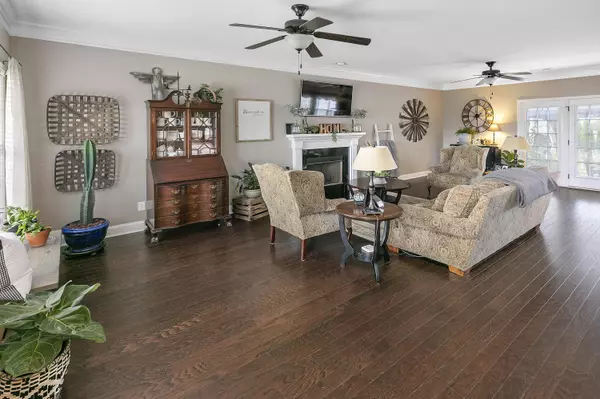For more information regarding the value of a property, please contact us for a free consultation.
9313 Gabrielle Rd Strawberry Plains, TN 37871
Want to know what your home might be worth? Contact us for a FREE valuation!

Our team is ready to help you sell your home for the highest possible price ASAP
Key Details
Sold Price $319,500
Property Type Single Family Home
Sub Type Residential
Listing Status Sold
Purchase Type For Sale
Square Footage 2,842 sqft
Price per Sqft $112
Subdivision Lyons Creek Phase 3
MLS Listing ID 1133546
Sold Date 11/20/20
Style Traditional
Bedrooms 4
Full Baths 2
Half Baths 1
HOA Fees $8/ann
Originating Board East Tennessee REALTORS® MLS
Year Built 2016
Lot Dimensions 178x90xIrr
Property Description
With fantastic curb appeal and located in Lyons Creek, this home won't stay on the market long! Guests and family are welcomed off of the covered front porch and into an open space with rich hardwoods, neutral paint, crisp white moldings and plenty of windows allowing natural light to fill the home. The main living space has a fireplace plus ample room for a large sitting area or multiple smaller seating arrangements. An eat-in kitchen with stainless appliances, breakfast bar, and granite countertops is directly adjacent to the formal dining room where celebrating holidays and special occasions is a must! The master suite is on the main level and boasts a vaulted ceiling and spacious bath with His & Hers sinks, shower and jetted tub. The upper level houses the three remaining bedrooms..... plus a spacious bonus room perfect for movies nights, slumber parties or watching your favorite team compete. A lush flat lawn unfolds off of the exterior patio and allows plenty of options for relaxation and play.
Location
State TN
County Knox County - 1
Rooms
Other Rooms LaundryUtility, Extra Storage, Mstr Bedroom Main Level
Basement Slab
Dining Room Eat-in Kitchen, Formal Dining Area
Interior
Interior Features Pantry, Walk-In Closet(s), Eat-in Kitchen
Heating Central, Electric
Cooling Central Cooling, Ceiling Fan(s)
Flooring Carpet, Hardwood, Tile
Fireplaces Number 1
Fireplaces Type Wood Burning
Fireplace Yes
Appliance Dishwasher, Disposal, Smoke Detector, Self Cleaning Oven, Microwave
Heat Source Central, Electric
Laundry true
Exterior
Exterior Feature Windows - Vinyl, Patio, Porch - Covered, Prof Landscaped, Cable Available (TV Only)
Garage Garage Door Opener, Main Level
Garage Spaces 3.0
Garage Description Garage Door Opener, Main Level
View Country Setting
Porch true
Total Parking Spaces 3
Garage Yes
Building
Lot Description Irregular Lot, Level
Faces Hwy 11E to left on Johnson Road, left on Commonwealth Avenue, left on Gabrielle Road
Sewer Public Sewer
Water Public
Architectural Style Traditional
Structure Type Vinyl Siding,Brick,Block
Schools
Middle Schools Carter
High Schools Carter
Others
Restrictions Yes
Tax ID 053PD026
Energy Description Electric
Read Less
GET MORE INFORMATION




