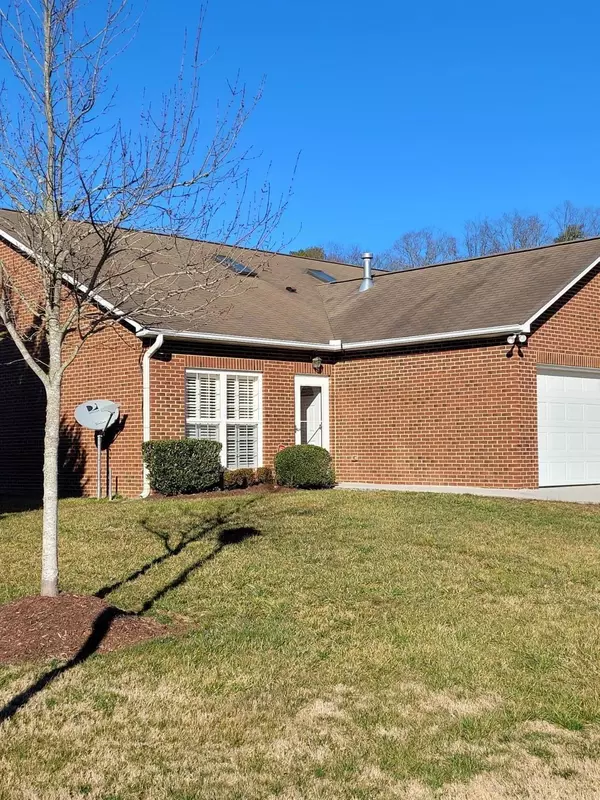For more information regarding the value of a property, please contact us for a free consultation.
7823 Ellisville LN Knoxville, TN 37909
Want to know what your home might be worth? Contact us for a FREE valuation!

Our team is ready to help you sell your home for the highest possible price ASAP
Key Details
Sold Price $217,000
Property Type Condo
Sub Type Condominium
Listing Status Sold
Purchase Type For Sale
Square Footage 1,240 sqft
Price per Sqft $175
Subdivision Kirkwood S/D Unit 2
MLS Listing ID 1144092
Sold Date 04/13/21
Style Traditional
Bedrooms 2
Full Baths 2
HOA Fees $71/mo
Originating Board East Tennessee REALTORS® MLS
Year Built 2005
Lot Size 4,356 Sqft
Acres 0.1
Lot Dimensions 37 X 115.28 X IRR
Property Description
Sought after Location! Immaculate 2 bedroom 2 bath end unit condo in the heart of west hills. Convenient easy access to everything West Knoxville has to offer. Has a great open floor plan with lots of natural light in every room. Gorgeous vaulted ceilings with skylights and Very large master bedroom with walk-in closet and private bath. A must see! Hurry, won't last long. TV Wall mounts in Living Room do not convey. Washer and Dryer do not convey.
Location
State TN
County Knox County - 1
Area 0.1
Rooms
Family Room Yes
Other Rooms LaundryUtility, Bedroom Main Level, Breakfast Room, Family Room, Mstr Bedroom Main Level
Basement Slab
Dining Room Eat-in Kitchen
Interior
Interior Features Cathedral Ceiling(s), Walk-In Closet(s), Eat-in Kitchen
Heating Heat Pump, Natural Gas
Cooling Central Cooling
Flooring Carpet, Vinyl
Fireplaces Type None
Fireplace No
Appliance Dishwasher, Disposal, Smoke Detector, Security Alarm, Refrigerator
Heat Source Heat Pump, Natural Gas
Laundry true
Exterior
Exterior Feature Fence - Privacy, Fence - Wood, Fenced - Yard, Patio
Garage Attached, Off-Street Parking
Garage Spaces 2.0
Garage Description Attached, Off-Street Parking, Attached
Amenities Available Clubhouse
View Other
Porch true
Total Parking Spaces 2
Garage Yes
Building
Lot Description Corner Lot
Faces Middlebrook Pike to Kirkwood S/D. Right at first stop sign. Condo on Left, sign on property.
Sewer Public Sewer
Water Public
Architectural Style Traditional
Structure Type Other,Brick
Schools
Middle Schools Bearden
High Schools Bearden
Others
HOA Fee Include Building Exterior,Association Ins,Grounds Maintenance
Restrictions Yes
Tax ID 106JA080
Energy Description Gas(Natural)
Read Less
GET MORE INFORMATION




