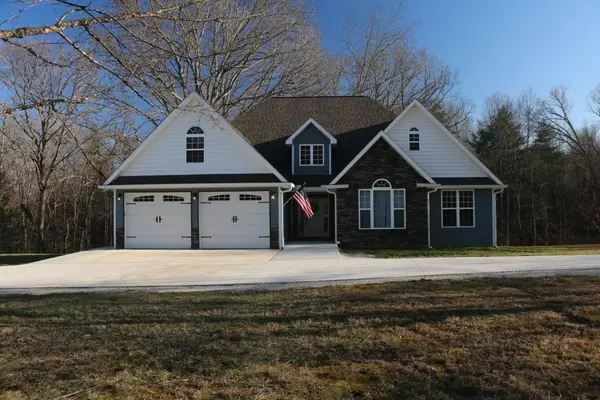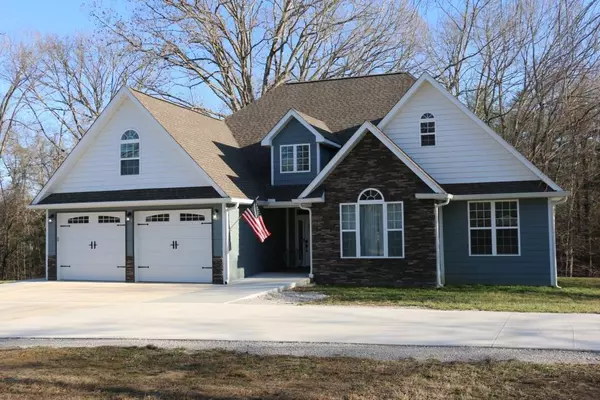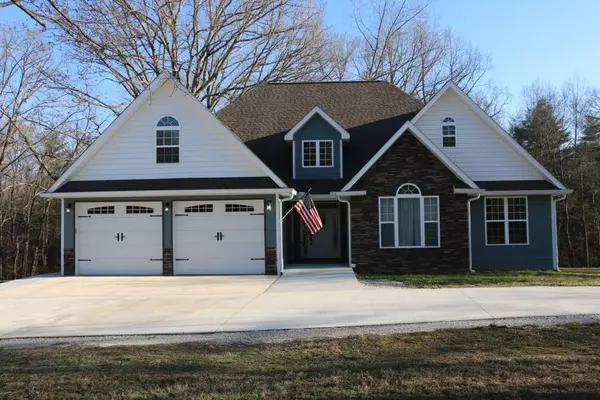For more information regarding the value of a property, please contact us for a free consultation.
2096 Terry Road Oneida, TN 37841
Want to know what your home might be worth? Contact us for a FREE valuation!

Our team is ready to help you sell your home for the highest possible price ASAP
Key Details
Sold Price $375,000
Property Type Single Family Home
Sub Type Residential
Listing Status Sold
Purchase Type For Sale
Square Footage 2,050 sqft
Price per Sqft $182
MLS Listing ID 1145224
Sold Date 04/27/21
Style Craftsman
Bedrooms 4
Full Baths 2
Half Baths 1
Originating Board East Tennessee REALTORS® MLS
Year Built 2019
Lot Size 5.630 Acres
Acres 5.63
Lot Dimensions 12x12
Property Description
A beautiful picturesque Ranch on almost 6 acres in Oneida. This ranch home is almost brand new. 4 bedroom, 2 1/2 baths with an open floor plan in the kitchen, dining and living room, with a gas fireplace with cathedral ceiling. The kitchen has a huge walk-in pantry, farmhouse sink, black stainless appliances and granite countertops. The master suite is very spacious and comes complete with a claw-foot tub and walk-in tile shower. This home has a beautiful back porch that has composite decking and a offset deck area with a gorgeous outdoor fireplace. The builder has spared no expenses as the crawl space has a concrete floor and is heated and cooled. There is a detached 30x44 workshop which also has a full bath in it. Don't miss this beautiful home in the country but only minutes to town.
Location
State TN
County Scott County - 36
Area 5.63
Rooms
Family Room Yes
Other Rooms LaundryUtility, DenStudy, Workshop, Bedroom Main Level, Great Room, Family Room, Mstr Bedroom Main Level
Basement Crawl Space
Dining Room Breakfast Bar
Interior
Interior Features Cathedral Ceiling(s), Pantry, Walk-In Closet(s), Breakfast Bar, Eat-in Kitchen
Heating Central, Heat Pump, Natural Gas, Electric
Cooling Central Cooling, Ceiling Fan(s)
Flooring Laminate, Vinyl
Fireplaces Number 2
Fireplaces Type Gas, Ventless, Gas Log
Fireplace Yes
Window Features Drapes
Appliance Dishwasher, Dryer, Gas Stove, Tankless Wtr Htr, Smoke Detector, Self Cleaning Oven, Refrigerator, Microwave, Washer
Heat Source Central, Heat Pump, Natural Gas, Electric
Laundry true
Exterior
Exterior Feature Windows - Vinyl, Windows - Insulated, Patio, Deck
Garage Attached, Detached, Off-Street Parking
Garage Spaces 2.0
Garage Description Attached, Detached, Off-Street Parking, Attached
View Country Setting
Porch true
Total Parking Spaces 2
Garage Yes
Building
Lot Description Corner Lot, Irregular Lot, Rolling Slope
Faces From the town of Oneida go south on Hwy 27, turn left on Carson Cemetery Rd across from Boys & Girls Club, go .3 miles then left on Terry Rd, then 1 mile and property is on the right. SOP
Sewer Septic Tank
Water Public
Architectural Style Craftsman
Additional Building Workshop
Structure Type Fiber Cement,Stone,Frame
Schools
Middle Schools Oneida
High Schools Oneida
Others
Restrictions No
Tax ID 062 012.01
Energy Description Electric, Gas(Natural)
Read Less
GET MORE INFORMATION




