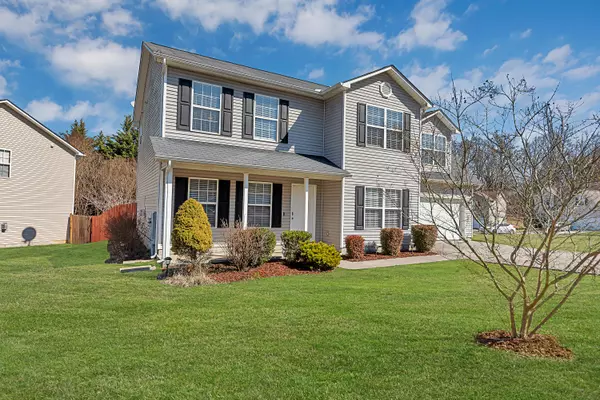For more information regarding the value of a property, please contact us for a free consultation.
4446 Oakbank LN Knoxville, TN 37921
Want to know what your home might be worth? Contact us for a FREE valuation!

Our team is ready to help you sell your home for the highest possible price ASAP
Key Details
Sold Price $245,000
Property Type Single Family Home
Sub Type Residential
Listing Status Sold
Purchase Type For Sale
Square Footage 2,052 sqft
Price per Sqft $119
Subdivision Oakdale Ridge S/D
MLS Listing ID 1144452
Sold Date 03/31/21
Style Traditional
Bedrooms 4
Full Baths 2
Half Baths 1
Originating Board East Tennessee REALTORS® MLS
Year Built 2007
Lot Size 8,712 Sqft
Acres 0.2
Lot Dimensions 149.72 X 110.46 X IRR
Property Description
Fall in love with your new home! This ADORABLE and move-in ready home is a must see! This home has all new carpeting and fresh paint. The living room is airy and features a corner fireplace. There is a bedroom located on the main level that could also be used as an office. Huge kitchen with an island, lots of storage and counter space, and eat-in dining room. Large master suite with an en suite bathroom and walk-in closet. Also located upstairs are two additional bedrooms, a full bathroom, and a large bonus room. Walk outside and enjoy your back deck overlooking the fenced back yard! AND THE LOCATION! Only minutes from shopping & restaurants, downtown, and more! This one won't last long - Schedule your showing today! Buyer to verify all measurements and square footage.
Location
State TN
County Knox County - 1
Area 0.2
Rooms
Other Rooms LaundryUtility, Bedroom Main Level, Extra Storage
Basement Slab
Dining Room Eat-in Kitchen
Interior
Interior Features Island in Kitchen, Pantry, Walk-In Closet(s), Eat-in Kitchen
Heating Central, Natural Gas, Electric
Cooling Central Cooling, Ceiling Fan(s)
Flooring Laminate, Carpet, Vinyl
Fireplaces Number 1
Fireplaces Type Gas Log
Fireplace Yes
Appliance Dishwasher, Disposal, Smoke Detector, Refrigerator, Microwave
Heat Source Central, Natural Gas, Electric
Laundry true
Exterior
Exterior Feature Fence - Privacy, Fence - Wood, Fenced - Yard, Porch - Covered, Deck
Garage On-Street Parking, Garage Door Opener, Attached, Main Level, Off-Street Parking
Garage Spaces 2.0
Garage Description Attached, On-Street Parking, Garage Door Opener, Main Level, Off-Street Parking, Attached
Total Parking Spaces 2
Garage Yes
Building
Lot Description Irregular Lot, Level
Faces Western Avenue to Matlock Drive. Turn Left onto Matlock. Turn Left onto Oakbank Lane into subdivision. House on Left. Sign in Yard.
Sewer Public Sewer
Water Public
Architectural Style Traditional
Structure Type Vinyl Siding,Frame
Others
Restrictions Yes
Tax ID 093HJ022
Energy Description Electric, Gas(Natural)
Read Less
GET MORE INFORMATION




