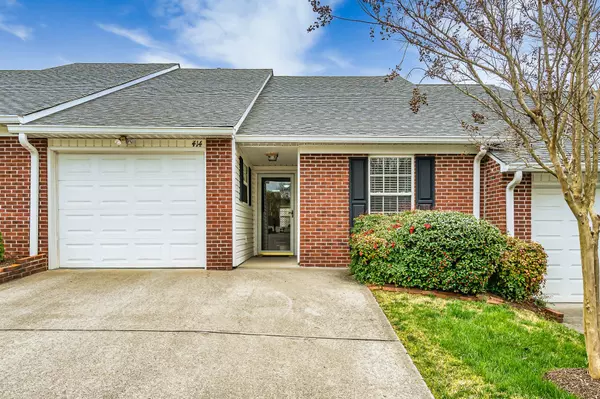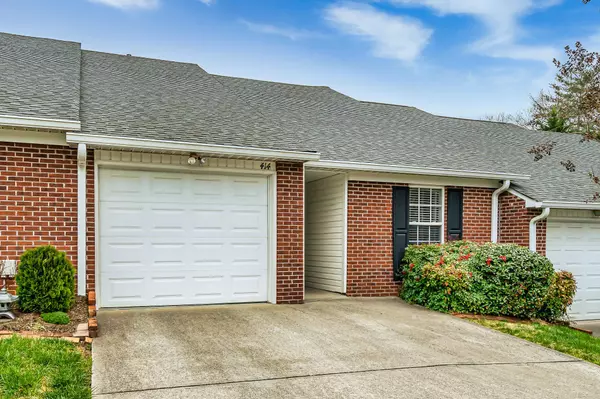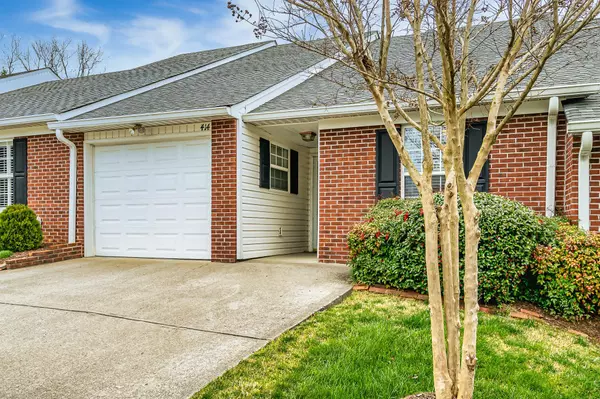For more information regarding the value of a property, please contact us for a free consultation.
414 Brookshire WAY #414 Knoxville, TN 37923
Want to know what your home might be worth? Contact us for a FREE valuation!

Our team is ready to help you sell your home for the highest possible price ASAP
Key Details
Sold Price $220,000
Property Type Condo
Sub Type Condominium
Listing Status Sold
Purchase Type For Sale
Square Footage 1,492 sqft
Price per Sqft $147
Subdivision Brookshire Phase 1
MLS Listing ID 1147169
Sold Date 04/30/21
Style Traditional
Bedrooms 2
Full Baths 2
HOA Fees $120/mo
Originating Board East Tennessee REALTORS® MLS
Year Built 2001
Lot Size 3,049 Sqft
Acres 0.07
Lot Dimensions 3080 sqft
Property Description
Cathedral ceilings, Maintained by Condo Assoc. Great location. One level condo, open floor plan, large rooms, gas fireplace, master bedroom has large walk in closet, large master bath, one car garage and 1 parking space, great patio area, oversize laundry room. The condo is in great condition and room sizes are large. There is a clubhouse for the residents.
Nice patio area outback. Partially fenced. Could enclose completely for dog or privacy.
You must have a letter of credit or proof of funds.
Location
State TN
County Knox County - 1
Area 3080.0
Rooms
Other Rooms LaundryUtility, Bedroom Main Level, Extra Storage, Mstr Bedroom Main Level
Basement Slab
Dining Room Eat-in Kitchen
Interior
Interior Features Island in Kitchen, Pantry, Walk-In Closet(s), Eat-in Kitchen
Heating Central, Electric
Cooling Central Cooling
Flooring Carpet, Hardwood, Tile
Fireplaces Number 1
Fireplaces Type Brick, Gas Log
Fireplace Yes
Window Features Drapes
Appliance Dishwasher, Disposal, Self Cleaning Oven, Refrigerator
Heat Source Central, Electric
Laundry true
Exterior
Exterior Feature Fence - Privacy, Patio, Prof Landscaped, Deck, Cable Available (TV Only)
Garage Garage Door Opener, Designated Parking
Garage Spaces 1.0
Garage Description Garage Door Opener, Designated Parking
Community Features Sidewalks
Amenities Available Clubhouse, Storage
Porch true
Total Parking Spaces 1
Garage Yes
Building
Lot Description Level
Faces Brookshire Way is off of Gleason Rd. Condominium is on left on Brookshire Way. SOP
Sewer Public Sewer
Water Public
Architectural Style Traditional
Structure Type Brick
Others
HOA Fee Include Building Exterior,Grounds Maintenance
Restrictions Yes
Tax ID 132DH004
Energy Description Electric
Acceptable Financing FHA, Cash, Conventional
Listing Terms FHA, Cash, Conventional
Read Less
GET MORE INFORMATION




