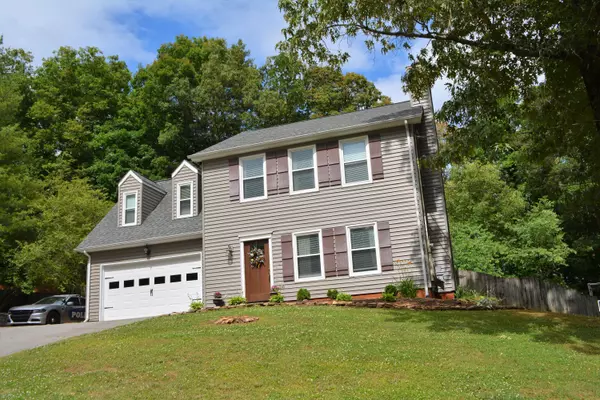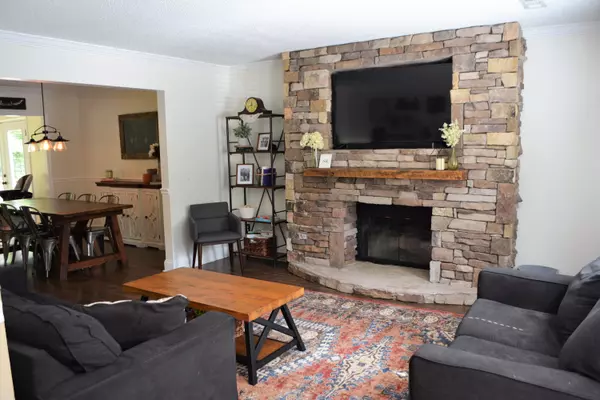For more information regarding the value of a property, please contact us for a free consultation.
708 Shady Springs LN Knoxville, TN 37923
Want to know what your home might be worth? Contact us for a FREE valuation!

Our team is ready to help you sell your home for the highest possible price ASAP
Key Details
Sold Price $301,000
Property Type Single Family Home
Sub Type Residential
Listing Status Sold
Purchase Type For Sale
Square Footage 1,910 sqft
Price per Sqft $157
Subdivision Echo Valley Unit 8
MLS Listing ID 1154811
Sold Date 07/01/21
Style Traditional
Bedrooms 4
Full Baths 2
Half Baths 1
Originating Board East Tennessee REALTORS® MLS
Year Built 1990
Lot Size 7,405 Sqft
Acres 0.17
Lot Dimensions 84x110
Property Description
This gorgeous move-in ready home is located at the end of a cul-de-sac in West Knoxville. Beautiful stone wood-burning fireplace, modern lighting over dining table, sunroom with TV hookups, 4 bedrooms and laundry room upstairs, master bedroom has a high vaulted ceiling and the bathroom has a double vanity and a walk in tiled shower, large kitchen with lots of cabinets, and newer LVP flooring on main level, great location off Westland, fully fenced back yard with playset. The driveway was extended to the side of the garage for additional parking. Ready for your family to move in!
Location
State TN
County Knox County - 1
Area 0.17
Rooms
Other Rooms Sunroom
Basement None
Dining Room Breakfast Bar
Interior
Interior Features Cathedral Ceiling(s), Walk-In Closet(s), Breakfast Bar, Eat-in Kitchen
Heating Central, Natural Gas, Electric
Cooling Central Cooling
Flooring Carpet, Vinyl
Fireplaces Number 1
Fireplaces Type Wood Burning
Fireplace Yes
Appliance Dishwasher, Disposal, Smoke Detector, Self Cleaning Oven, Refrigerator, Microwave
Heat Source Central, Natural Gas, Electric
Exterior
Exterior Feature Windows - Vinyl, Fence - Wood, Fenced - Yard, Fence - Chain, Deck
Garage Attached
Garage Spaces 2.0
Garage Description Attached, Attached
Total Parking Spaces 2
Garage Yes
Building
Lot Description Cul-De-Sac
Faces From I-140E, take Westland Exit and go left (East). At light, turn left and then right again to stay on Westland. Turn left onto Villa Crest Dr, go across RR Tracks, left on Barbee lane, then right on Shady Springs Lane. House on right at end of cul-de-sac.
Sewer Public Sewer
Water Public
Architectural Style Traditional
Additional Building Storage
Structure Type Vinyl Siding,Frame
Schools
Middle Schools West Valley
High Schools Bearden
Others
Restrictions Yes
Tax ID 133IG013
Energy Description Electric, Gas(Natural)
Read Less
GET MORE INFORMATION




