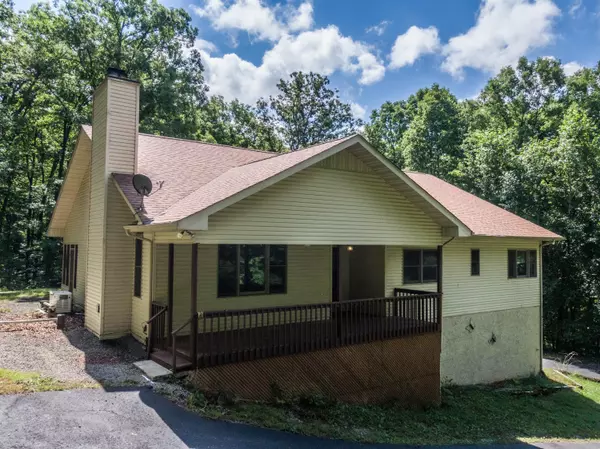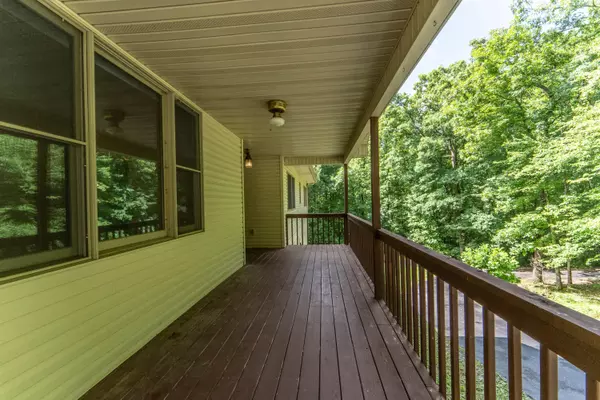For more information regarding the value of a property, please contact us for a free consultation.
939 Creek DR Monterey, TN 38574
Want to know what your home might be worth? Contact us for a FREE valuation!

Our team is ready to help you sell your home for the highest possible price ASAP
Key Details
Sold Price $250,000
Property Type Single Family Home
Sub Type Residential
Listing Status Sold
Purchase Type For Sale
Square Footage 3,386 sqft
Price per Sqft $73
Subdivision Cumberland County
MLS Listing ID 1157723
Sold Date 07/29/21
Style Traditional
Bedrooms 2
Full Baths 3
HOA Fees $9/ann
Originating Board East Tennessee REALTORS® MLS
Year Built 1996
Lot Size 2.700 Acres
Acres 2.7
Lot Dimensions 213 x 385 x 443 x 486
Property Description
Privacy and Peace is what you'll get with this 3,386 SF home with 2 bedrooms, an office and a bonus room. Pull into the paved circular driveway and see tons of beautiful trees surrounding this cozy home. Walk in from the covered front deck into the family room with original wood floors, a wood burning FP with a gas starter, cathedral ceilings and a formal dining room. The kitchen has oak cabinets, a large eat-in kitchen with tons of windows. It boasts lots of storage, a 1-year old oven & microwave, a walk-in pantry and the refrigerator is only 7 years old. The Master Bedroom has 2 walk-in closets and the master bath has two sinks and a walk-in shower. Washer & dryer hook-ups are in the master bath. Every room has a ceiling fan. There is a screened in porch upstairs and an open porch off the kitchen. The finished walk-out basement has plenty of room to entertain or do crafts - along with a bonus room, a full bathroom, a utility/storage room with washer/dryer hookups, and a screened porch. The garage is oversized with a nice workshop area. The home has a full house generator and an Attic Fan. The HVAC and the roof were replaced in 2015. Some updating is all this home needs. Sellers are selling AS IS. (Buyers to verify all information in order to make an informed offer)
Location
State TN
County Cumberland County - 34
Area 2.7
Rooms
Family Room Yes
Other Rooms Basement Rec Room, LaundryUtility, Workshop, Bedroom Main Level, Extra Storage, Breakfast Room, Family Room, Mstr Bedroom Main Level
Basement Finished, Walkout
Dining Room Eat-in Kitchen, Formal Dining Area
Interior
Interior Features Cathedral Ceiling(s), Pantry, Walk-In Closet(s), Eat-in Kitchen
Heating Central, Natural Gas
Cooling Attic Fan, Central Cooling, Ceiling Fan(s)
Flooring Carpet, Hardwood, Vinyl
Fireplaces Number 1
Fireplaces Type Gas, Wood Burning
Fireplace Yes
Window Features Drapes
Appliance Backup Generator, Dishwasher, Disposal, Dryer, Smoke Detector, Refrigerator, Microwave, Washer
Heat Source Central, Natural Gas
Laundry true
Exterior
Exterior Feature Windows - Insulated, Porch - Covered, Porch - Screened, Deck
Garage Basement
Garage Spaces 2.0
Garage Description Basement
Amenities Available Clubhouse, Golf Course, Security
View Country Setting, Wooded
Total Parking Spaces 2
Garage Yes
Building
Lot Description Private, Wooded, Rolling Slope
Faces From Crossville take I-40 and take Exit 311, Plateau Road, take a left and follow down to 70N. Follow 70N until you reach Cumberland Cove Road. Take a left and follow down to Poston Drive, take a right and follow down to Creek Drive, take a right and home will be on your right. Sign on Property. From Cookeville take I-40 and take Exit 301, take a right onto 70N. Follow 70N until you reach Cumberland Cove Road. Take a right and follow down to Poston Drive, take a right and follow down to Creek Drive, take a right and home will be on your right. Sign on Property.
Sewer Septic Tank
Water Public
Architectural Style Traditional
Structure Type Vinyl Siding,Frame
Others
HOA Fee Include Security
Restrictions Yes
Tax ID 034 052.00
Energy Description Gas(Natural)
Read Less
GET MORE INFORMATION




