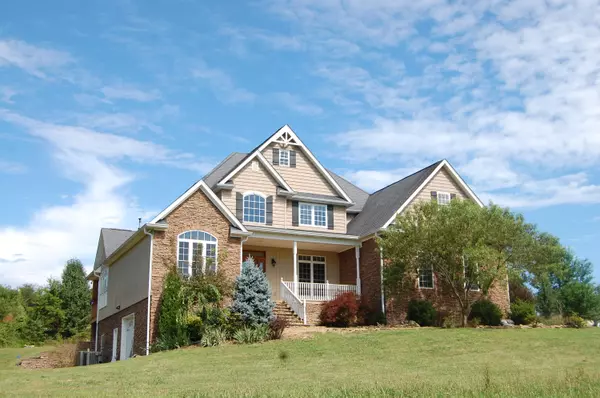For more information regarding the value of a property, please contact us for a free consultation.
120 County Road 563 Englewood, TN 37329
Want to know what your home might be worth? Contact us for a FREE valuation!

Our team is ready to help you sell your home for the highest possible price ASAP
Key Details
Sold Price $503,000
Property Type Single Family Home
Sub Type Residential
Listing Status Sold
Purchase Type For Sale
Square Footage 3,401 sqft
Price per Sqft $147
MLS Listing ID 1158914
Sold Date 08/17/21
Style Traditional
Bedrooms 4
Full Baths 4
Originating Board East Tennessee REALTORS® MLS
Year Built 2007
Lot Size 9.150 Acres
Acres 9.15
Lot Dimensions 760 x 1276 x 1025
Property Description
This is your chance to own ''The Heart of McMinn County''! This beautiful home sits on 9.15 acres with a large HEART SHAPED POND!! Before you even enter the home you will be in love with the views of the distant mountains. You have awesome views from the front of the property and the back of the property has great views too!! Once you enter this forever home, you will be impressed with the Brazillian Cherry hardwood floors. Home equipped with a beautiful loft area overlooking the living room with nice ornate spindles. Living room has a ventless fireplace with logs. Main bedroom on main level has a beautiful jetted tub with a walk in shower with plenty of room. Kitchen boasts of beautiful cabinets with a stainless farmhouse sink and granite tops. Crown moulding adds to the overall wow fact in this 4 bedroom and 3 bath home. Main level has an office space that can be a bedroom as well. Upstairs also has a bonus room that couild possibly be another bedroom. Possibilities are definitely available with this awesome floor plan. Ceramic tile greatly compliments the wood floors. Formal dining and breakfast area just off kitchen bar. Beautiful Trey ceilings in the main bedroom. There is a ramp leading to the back covered deck/porch. Nice pantry just off kitchen area gives you extra food storage space. Upstairs you will find an closet with steps leading to unfinished 3rd level space for added storage. Laundry room is equipped with cabinets and sink. Double garage on the main level with another garage in the unfinished full basement that is plumbed for another bathroom if new owner decides they need one. Owner says 250 internet is available.
Location
State TN
County Mcminn County - 40
Area 9.15
Rooms
Other Rooms LaundryUtility, Bedroom Main Level, Extra Storage, Breakfast Room, Mstr Bedroom Main Level
Basement Plumbed, Unfinished, Walkout
Dining Room Formal Dining Area, Breakfast Room
Interior
Interior Features Pantry, Walk-In Closet(s)
Heating Central, Heat Pump, Propane, Electric
Cooling Central Cooling, Ceiling Fan(s)
Flooring Hardwood, Tile
Fireplaces Number 1
Fireplaces Type Free Standing, Ventless, Gas Log
Fireplace Yes
Appliance Dishwasher, Handicapped Equipped, Smoke Detector, Refrigerator, Microwave
Heat Source Central, Heat Pump, Propane, Electric
Laundry true
Exterior
Exterior Feature Porch - Covered, Prof Landscaped, Deck
Garage Attached, Basement
Garage Spaces 2.0
Garage Description Attached, Basement, Attached
View Mountain View, Country Setting
Total Parking Spaces 2
Garage Yes
Building
Lot Description Pond, Irregular Lot, Rolling Slope
Faces From downtown Athens... Take Highway 30 toward Etowah. Turn left on County Road 550 just before the Swingin Midway Drive-In Theater. Follow County Road 550 across County Road 561(Old Athens-Etowah Road). Turn left on County Road 563. Drive way on the right. SOP!
Sewer Septic Tank
Water Public, Well
Architectural Style Traditional
Structure Type Stone,Vinyl Siding,Frame
Schools
High Schools Central
Others
Restrictions No
Tax ID 087 001.02 000
Energy Description Electric, Propane
Read Less
GET MORE INFORMATION




