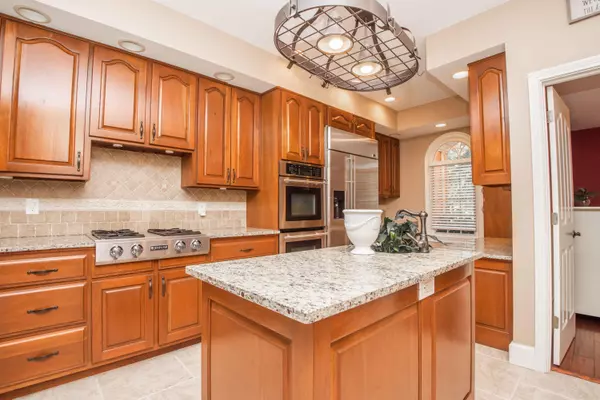For more information regarding the value of a property, please contact us for a free consultation.
1050 St Ives CT Morristown, TN 37814
Want to know what your home might be worth? Contact us for a FREE valuation!

Our team is ready to help you sell your home for the highest possible price ASAP
Key Details
Sold Price $550,000
Property Type Single Family Home
Sub Type Residential
Listing Status Sold
Purchase Type For Sale
Square Footage 5,684 sqft
Price per Sqft $96
Subdivision Saint Ives
MLS Listing ID 1125818
Sold Date 02/19/21
Style Traditional
Bedrooms 4
Full Baths 3
Half Baths 2
Originating Board East Tennessee REALTORS® MLS
Year Built 1993
Lot Size 0.910 Acres
Acres 0.91
Lot Dimensions 88.93 x 226.82 x IRR
Property Description
IMPRESSIVE 2 STY BASEMENT HOME WITH OVER 5600 SQ FT! OPEN, LIGHT AND AIRY FLOOR PLAN FEATURING 4 BRS, MASTER ON MAIN LEVEL W/ SEE-THRU FP INTO MASTER BATH, HIS/HER CLOSETS, UPDATED MASTER BTH W/ TILE WALK-IN SHOWER, STAND ALONE TUB NEXT TO FP, FEELS LIKE YOUR OWN SPA GETAWAY - FAMILY RM W/ SOARING 2 STY CEILINGS, OPEN TO LARGE EAT-IN KITCHEN W/BREAKFAST BAR, GRANITE COUNTERS, STAINLESS APPLIANCES INCLUDING DOUBLE OVENS,GAS COOKTOP,TONS OF CABINET SPACE, ISLAND,FORMAL DR,OFFICE/FORMAL LR,UPSTAIRS BOASTS 3BRS W/ A BONUS RM,COULD MAKE A TOTAL OF 5 BRS, 2 JACK & JILL BTHS,PARTIALLY FINISH BSM W/REC RM,THEATRE/WORKOUT RM W/ WET BAR,HALF BATH W/ SAUNA & TONS OF STORAGE, GORGEOUS I.G.POOL AREA THAT MAKES YOU FEEL LIKE YOU ARE ON VACATION! CIRCLE DRIVE PLUS 3 CAR GAR, ALL THIS ON ALMOST 1 ACRE LOT
Location
State TN
County Hamblen County - 38
Area 0.91
Rooms
Family Room Yes
Other Rooms Basement Rec Room, LaundryUtility, DenStudy, Workshop, Bedroom Main Level, Extra Storage, Breakfast Room, Family Room, Mstr Bedroom Main Level
Basement Partially Finished, Walkout
Dining Room Breakfast Bar, Eat-in Kitchen, Formal Dining Area
Interior
Interior Features Island in Kitchen, Pantry, Walk-In Closet(s), Wet Bar, Breakfast Bar, Eat-in Kitchen
Heating Central, Natural Gas, Electric
Cooling Central Cooling
Flooring Carpet, Hardwood, Tile
Fireplaces Number 2
Fireplaces Type See-Thru, Gas Log
Fireplace Yes
Appliance Dishwasher, Disposal, Gas Stove, Tankless Wtr Htr, Smoke Detector, Self Cleaning Oven, Refrigerator, Microwave, Intercom
Heat Source Central, Natural Gas, Electric
Laundry true
Exterior
Exterior Feature Fenced - Yard, Patio, Pool - Swim (Ingrnd), Porch - Covered, Prof Landscaped, Deck
Garage Garage Door Opener, Attached, Side/Rear Entry, Main Level
Garage Spaces 3.0
Garage Description Attached, SideRear Entry, Garage Door Opener, Main Level, Attached
View Wooded
Porch true
Total Parking Spaces 3
Garage Yes
Building
Lot Description Private, Irregular Lot, Level
Faces Hwy 11E (Andrew Johnson Hwy) to Ridgeview S/D (Street is White Ave) bare to left to continue on White Ave which becomes Colonial Dr, right onto St Ives to property on right
Sewer Public Sewer
Water Public
Architectural Style Traditional
Structure Type Vinyl Siding,Synthetic Stucco,Brick
Others
Restrictions Yes
Tax ID 032m C 006.00
Energy Description Electric, Gas(Natural)
Acceptable Financing New Loan, Cash, Conventional
Listing Terms New Loan, Cash, Conventional
Read Less
GET MORE INFORMATION




