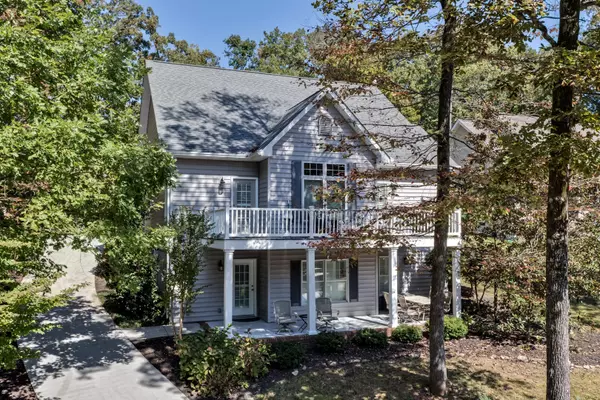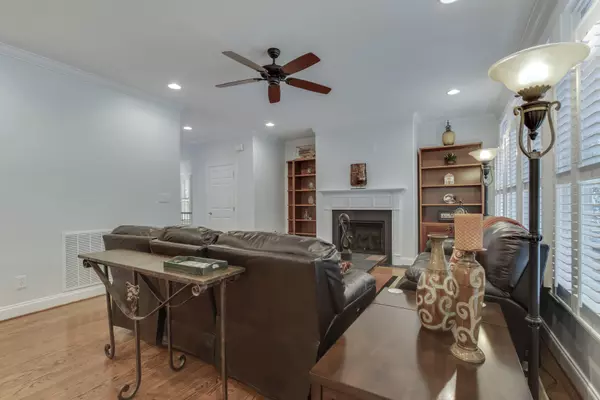For more information regarding the value of a property, please contact us for a free consultation.
140 Ootsima WAY Loudon, TN 37774
Want to know what your home might be worth? Contact us for a FREE valuation!

Our team is ready to help you sell your home for the highest possible price ASAP
Key Details
Sold Price $440,000
Property Type Single Family Home
Sub Type Residential
Listing Status Sold
Purchase Type For Sale
Square Footage 2,634 sqft
Price per Sqft $167
Subdivision Chota Hills
MLS Listing ID 1132118
Sold Date 01/04/21
Style Traditional
Bedrooms 3
Full Baths 2
Half Baths 1
HOA Fees $139/mo
Originating Board East Tennessee REALTORS® MLS
Year Built 2007
Lot Size 10,018 Sqft
Acres 0.23
Lot Dimensions 79.98 x 122.68 x 79.97 x 123.32
Property Description
This Beautiful Well Maintained Home located in Tellico Village is centrally located in the Village and is close to all of the activities and convenient to the Chota Recreation Center and the Wellness Center The home has many upgrades such as: Hardwood and Tile Flooring on the Main Level, Crown Molding, Transom Windows, Plantation Shutters, Central Vacuum System, Security System, Whole House Water Filtration System, an Individual Zoned Water Plumbing System with PEX, Main Level Deck with Composite Decking, Main Level Covered Patio and a Lower Level Covered Patio. The Great Room has a Gas Log Fireplace, Crown Molding, Transom Windows and a Door to the Covered Patio. The Kitchen has Granite Countertops, Ceramic Tile Backsplash, a Center Island with Pendant Lighting and Breakfast Bar, a 4 Burner Propane Cooktop, Kenmore® Stainless Steel Appliances, Double Wall Ovens, Pan Drawers, Lower Cabinets have Roll Outs, a Roll Out Garage Cabinet and a Pantry. The adjoining Dining Room has Transom Windows and a Door to the Garage. The Owner's Suite has Plantation Shutters, Transom Windows, a Pocket Door to the Walk In Closets with Custom Shelving and a Pocket Door to the Laundry Room. The Owner's Bath has Tile Flooring, Crown Molding, Separate Elevated Vanities, a Makeup Vanity, a Large Cultured Marble Shower with Seat, and a Linen Closet. There is a Powder Room on the Main Level. The Lower Level has Wood Look Laminate Flooring and Ceramic Tile Flooring. The Family Room has a Gas Log Fireplace and a Wet Bar with a Wine Rack. There are also 2 Guest Bedrooms, a Full Bath, an All Purpose Room and a Storage/Utility Room. Other features include Dual Heat & Air on the Main Level; Propane Heat on the Lower Level; Electric Water Heater, Buried Propane Tank, a 2 Car Side Entry Garage with Keyless Entry, Pull Down Stairs in the Garage with Floored Storage, a Professionally Landscaped Yard and a Termite Baiting System. Square Footage and Room Dimensions are approximate. Buyer to Verify.
Location
State TN
County Loudon County - 32
Area 0.23
Rooms
Family Room Yes
Other Rooms LaundryUtility, DenStudy, Extra Storage, Great Room, Family Room, Mstr Bedroom Main Level, Split Bedroom
Basement Finished, Walkout
Dining Room Breakfast Bar
Interior
Interior Features Island in Kitchen, Pantry, Walk-In Closet(s), Wet Bar, Breakfast Bar, Eat-in Kitchen
Heating Forced Air, Heat Pump, Propane, Electric
Cooling Central Cooling, Ceiling Fan(s)
Flooring Laminate, Hardwood, Tile
Fireplaces Number 2
Fireplaces Type Gas Log
Fireplace Yes
Appliance Central Vacuum, Dishwasher, Disposal, Smoke Detector, Self Cleaning Oven, Security Alarm, Refrigerator, Microwave
Heat Source Forced Air, Heat Pump, Propane, Electric
Laundry true
Exterior
Exterior Feature Windows - Insulated, Patio, Porch - Covered, Prof Landscaped, Deck, Cable Available (TV Only)
Garage Garage Door Opener, Attached, Side/Rear Entry, Main Level
Garage Spaces 2.0
Garage Description Attached, SideRear Entry, Garage Door Opener, Main Level, Attached
Pool true
Amenities Available Clubhouse, Golf Course, Playground, Recreation Facilities, Sauna, Pool, Tennis Court(s)
View Country Setting
Porch true
Total Parking Spaces 2
Garage Yes
Building
Lot Description Wooded, Golf Community, Irregular Lot, Rolling Slope
Faces Hwy 444S - R @ Chota Rd (Traffic Light): R @ Ootsima Way - house on L - SOP
Sewer Other
Water Public
Architectural Style Traditional
Structure Type Vinyl Siding,Frame
Others
Restrictions Yes
Tax ID 050M J 004.00
Energy Description Electric, Propane
Read Less
GET MORE INFORMATION




