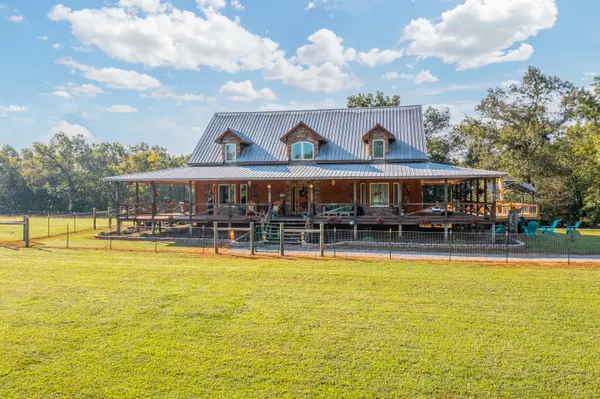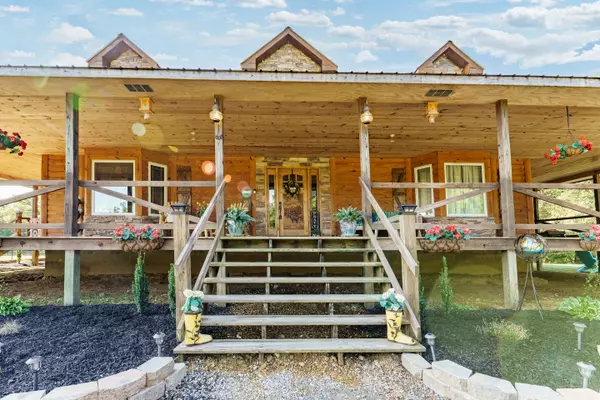For more information regarding the value of a property, please contact us for a free consultation.
754 Pine Orchard Rd Oakdale, TN 37829
Want to know what your home might be worth? Contact us for a FREE valuation!

Our team is ready to help you sell your home for the highest possible price ASAP
Key Details
Sold Price $505,000
Property Type Single Family Home
Sub Type Residential
Listing Status Sold
Purchase Type For Sale
Square Footage 2,560 sqft
Price per Sqft $197
MLS Listing ID 1167142
Sold Date 10/15/21
Style Cabin,Log,Chalet
Bedrooms 3
Full Baths 2
Half Baths 1
Originating Board East Tennessee REALTORS® MLS
Year Built 2012
Lot Size 2.000 Acres
Acres 2.0
Lot Dimensions 304X296X320X337
Property Description
Awesome, turn-key cabin in the mountains! Privacy galore! All stainless-steel appliances, washer and dryer, and most of their expensive furnishings and decor convey to buyer! This
awesome home offers: three master bedrooms, a metal roof, gorgeous custom cabinets, his and her walk-in closets, his and her shoes closets, new bathroom fixtures and granite bathroom countertops. Additional features include: larger master on the main floor, new jetted tub with towel warmer, cathedral ceilings, gas fireplace, two stall barn with extra storage, RV parking and hookups, hunting privileges, and a flat backyard with above ground pool. Also, a 320 ft around 12 ft wide wrap around porch! Owners just finished up a brand new, large pool deck, and recently put up an electric fence! It's the perfect size field for owning horses! Also included: a nice saddle and horse equipment! Enjoy all of the beautiful views and privacy with NO HOA dues! Located within 15 minutes of the lake! Call us today!
Location
State TN
County Morgan County - 35
Area 2.0
Rooms
Family Room Yes
Other Rooms LaundryUtility, Extra Storage, Family Room, Mstr Bedroom Main Level
Basement Unfinished, Walkout
Interior
Interior Features Cathedral Ceiling(s), Island in Kitchen, Walk-In Closet(s), Eat-in Kitchen
Heating Central, Propane, Electric
Cooling Central Cooling, Ceiling Fan(s)
Flooring Hardwood, Tile
Fireplaces Number 1
Fireplaces Type Stone, Gas Log
Fireplace Yes
Appliance Dishwasher, Dryer, Smoke Detector, Self Cleaning Oven, Security Alarm, Microwave, Washer
Heat Source Central, Propane, Electric
Laundry true
Exterior
Exterior Feature Window - Energy Star, Windows - Wood, Windows - Vinyl, Windows - Insulated, Fenced - Yard, Pool - Swim(Abv Grd), Porch - Covered, Deck
Garage Garage Door Opener, Attached, Basement, RV Parking
Garage Spaces 1.0
Garage Description Attached, RV Parking, Basement, Garage Door Opener, Attached
View Mountain View, Country Setting, Other
Total Parking Spaces 1
Garage Yes
Building
Lot Description Private, Level
Faces Take I-40 W, Take Exit 340 Airport Road, Go approximately 5.76 miles, LEFT onto Raymond Bingham Road, go .28 miles, take the SECOND LEFT onto Pine Orchard and follow the road for approximately 2.38 miles, house is on the right
Sewer Public Sewer
Water Public
Architectural Style Cabin, Log, Chalet
Additional Building Stable(s)
Structure Type Wood Siding,Block,Frame
Others
Restrictions No
Tax ID 146 003.02
Energy Description Electric, Propane
Read Less
GET MORE INFORMATION




