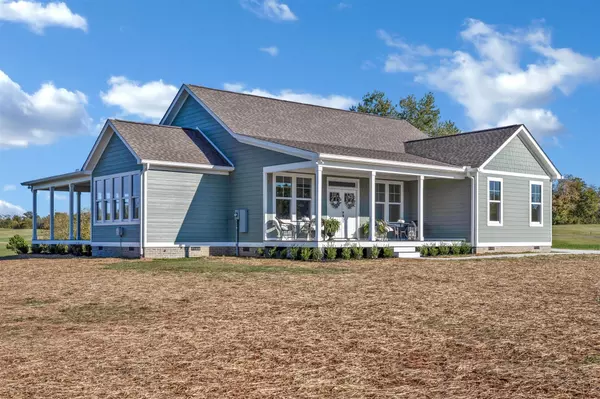For more information regarding the value of a property, please contact us for a free consultation.
8420 Ruggles Ferry PIKE Strawberry Plains, TN 37871
Want to know what your home might be worth? Contact us for a FREE valuation!

Our team is ready to help you sell your home for the highest possible price ASAP
Key Details
Sold Price $465,000
Property Type Single Family Home
Sub Type Residential
Listing Status Sold
Purchase Type For Sale
Square Footage 2,375 sqft
Price per Sqft $195
Subdivision Ruggles Ferry Phase 4
MLS Listing ID 1133236
Sold Date 11/20/20
Style Craftsman,Traditional
Bedrooms 3
Full Baths 3
Half Baths 1
Originating Board East Tennessee REALTORS® MLS
Year Built 2020
Lot Size 1.800 Acres
Acres 1.8
Property Description
Welcome to your new farmhouse style home on a spacious 1.8 acre lot overlooking hole 13 of Ruggles Ferry Golf Club, House Mountain and water views. Covered front porch leads you inside to a desirable open floorplan and all 3 bedrooms and 3.5 bathrooms on the main level. Access your wrap around back porch from your dining room, kitchen or main bedroom to enjoy your breathtaking views. Main level oversized garage. Upgraded features include the low maintenance fiber cement siding (Hardie board). I love the mature trees that were saved, boxwood hedge and the concrete drive in.
Location
State TN
County Knox County - 1
Area 1.8
Rooms
Other Rooms LaundryUtility, Bedroom Main Level, Mstr Bedroom Main Level, Split Bedroom
Basement Crawl Space Sealed
Dining Room Eat-in Kitchen, Formal Dining Area
Interior
Interior Features Island in Kitchen, Pantry, Walk-In Closet(s), Eat-in Kitchen
Heating Heat Pump, Electric
Cooling Central Cooling, Ceiling Fan(s)
Flooring Carpet, Hardwood
Fireplaces Type None
Fireplace No
Appliance Dishwasher, Disposal, Microwave
Heat Source Heat Pump, Electric
Laundry true
Exterior
Exterior Feature Windows - Vinyl, Porch - Covered, Deck
Garage Garage Door Opener, Attached, Main Level
Garage Spaces 2.0
Garage Description Attached, Garage Door Opener, Main Level, Attached
View Mountain View, Country Setting, Golf Course, Lake
Total Parking Spaces 2
Garage Yes
Building
Lot Description Golf Community, Golf Course Front, Corner Lot, Level, Rolling Slope
Faces Travel Ruggles Ferry towards Ruggles Ferry Golf Club
Sewer Public Sewer
Water Public
Architectural Style Craftsman, Traditional
Structure Type Fiber Cement,Brick,Block,Frame
Schools
Middle Schools Carter
High Schools Carter
Others
Restrictions No
Tax ID 062 07801
Energy Description Electric
Read Less
GET MORE INFORMATION




