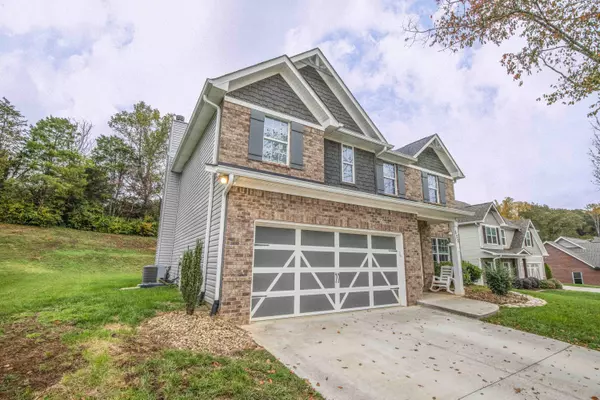For more information regarding the value of a property, please contact us for a free consultation.
620 Carrington Blvd Lenoir City, TN 37771
Want to know what your home might be worth? Contact us for a FREE valuation!

Our team is ready to help you sell your home for the highest possible price ASAP
Key Details
Sold Price $333,000
Property Type Single Family Home
Sub Type Residential
Listing Status Sold
Purchase Type For Sale
Square Footage 2,468 sqft
Price per Sqft $134
Subdivision Carrington
MLS Listing ID 1133906
Sold Date 01/11/21
Style Traditional
Bedrooms 4
Full Baths 2
Half Baths 1
Originating Board East Tennessee REALTORS® MLS
Year Built 2017
Lot Size 0.420 Acres
Acres 0.42
Property Description
Gorgeous one owner home in the sought after Carrington Subdivision! This is the Hughston Homes ''Crepe Myrtle'' plan which is highly favored and features 4 bedrooms and 2.5 baths. The main level offers a large open kitchen with granite counter tops and ss appliances. The formal dinning room has an elegant coffered ceiling and beautiful wainscoting. The living room has a wood-burning fireplace and offers plenty off natural light with an abundance of windows. There is a drop area with built in locker off of the garage and plenty of storage. Upstairs offers the 4 bedrooms and a generously sized laundry room. 2 of the spacious bedrooms share a large jack and jill bathroom that also has access from the hall. Come see this beautiful home for yourself and act fast. THIS WILL NOT LAST!!
Location
State TN
County Loudon County - 32
Area 0.42
Rooms
Family Room Yes
Other Rooms LaundryUtility, Extra Storage, Breakfast Room, Family Room
Basement Slab
Dining Room Eat-in Kitchen, Formal Dining Area
Interior
Interior Features Island in Kitchen, Pantry, Eat-in Kitchen
Heating Central, Heat Pump, Electric
Cooling Central Cooling
Flooring Carpet, Hardwood, Tile
Fireplaces Number 2
Fireplaces Type Wood Burning
Fireplace Yes
Appliance Dishwasher, Disposal, Smoke Detector, Self Cleaning Oven, Security Alarm, Microwave
Heat Source Central, Heat Pump, Electric
Laundry true
Exterior
Exterior Feature Porch - Covered, Prof Landscaped
Garage Garage Door Opener, Main Level
Garage Spaces 2.0
Garage Description Garage Door Opener, Main Level
View Wooded, Other
Total Parking Spaces 2
Garage Yes
Building
Lot Description Rolling Slope
Faces I-75 to Exit 81. Go through 4 lights, come to 5th light, turn onto Simpson Rd N. Take first right into Sharp Estates, left into Carrington Subdivision. House is on right
Sewer Public Sewer
Water Public
Architectural Style Traditional
Structure Type Vinyl Siding,Brick
Others
Restrictions Yes
Tax ID 015N C 080.00
Energy Description Electric
Read Less
GET MORE INFORMATION




