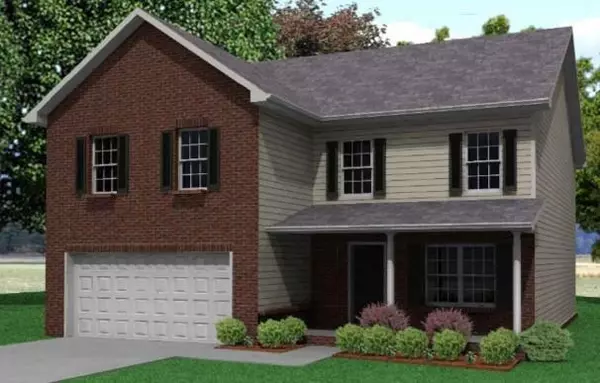For more information regarding the value of a property, please contact us for a free consultation.
2620 Farmhouse DR Maryville, TN 37803
Want to know what your home might be worth? Contact us for a FREE valuation!

Our team is ready to help you sell your home for the highest possible price ASAP
Key Details
Sold Price $266,480
Property Type Single Family Home
Sub Type Residential
Listing Status Sold
Purchase Type For Sale
Square Footage 2,410 sqft
Price per Sqft $110
Subdivision The Manor In The Foothills
MLS Listing ID 1135822
Sold Date 04/14/21
Style Traditional
Bedrooms 3
Full Baths 2
Half Baths 1
HOA Fees $33/ann
Originating Board East Tennessee REALTORS® MLS
Year Built 2020
Property Description
Smithbilt Home new construction located in Blount County. The Manor in the Foothills. The Franklin Floor Plan. Subdivision amenities include pool, pavilion, playground, sidewalks and street lights.
Location
State TN
County Blount County - 28
Rooms
Other Rooms LaundryUtility
Basement Slab
Dining Room Formal Dining Area
Interior
Interior Features Island in Kitchen, Pantry, Walk-In Closet(s)
Heating Central, Electric
Cooling Central Cooling, Ceiling Fan(s)
Flooring Carpet, Hardwood, Vinyl
Fireplaces Number 1
Fireplaces Type Wood Burning
Fireplace Yes
Appliance Dishwasher, Disposal, Smoke Detector, Self Cleaning Oven, Microwave
Heat Source Central, Electric
Laundry true
Exterior
Exterior Feature Porch - Covered, Prof Landscaped, Deck
Garage Garage Door Opener, Attached, Main Level
Garage Spaces 2.0
Garage Description Attached, Garage Door Opener, Main Level, Attached
Pool true
Community Features Sidewalks
Amenities Available Playground, Pool
Total Parking Spaces 2
Garage Yes
Building
Lot Description Irregular Lot, Level
Faces Pellissippi Pkwy to 129S Alcoa Hwy. Travel past Foothills Mall onto W. Broadway. Turn left onto Sandy Springs Rd at light at Suntrust Bank. Go straight at 4 way stop(Now Carpenters Grade Rd). Turn left onto Best Rd for 1 mile to Subdivision on the right. Model home is 1st one on the left.
Sewer Public Sewer
Water Public
Architectural Style Traditional
Structure Type Vinyl Siding,Block,Brick
Schools
Middle Schools Carpenters
High Schools William Blount
Others
Restrictions Yes
Energy Description Electric
Read Less
GET MORE INFORMATION


