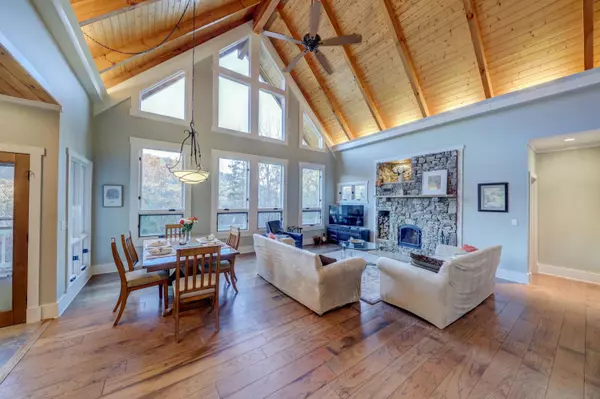For more information regarding the value of a property, please contact us for a free consultation.
3537 Applewood WAY Maryville, TN 37803
Want to know what your home might be worth? Contact us for a FREE valuation!

Our team is ready to help you sell your home for the highest possible price ASAP
Key Details
Sold Price $625,000
Property Type Single Family Home
Sub Type Residential
Listing Status Sold
Purchase Type For Sale
Square Footage 3,739 sqft
Price per Sqft $167
Subdivision Allegheny Cove Unit 2
MLS Listing ID 1136301
Sold Date 01/05/21
Style Other,Contemporary,Chalet
Bedrooms 3
Full Baths 3
Half Baths 1
HOA Fees $83/mo
Originating Board East Tennessee REALTORS® MLS
Year Built 2007
Property Description
Video Coming!
No overnight rentals just luxury and privacy in the gated community of Allegheny Cove. This home is exquisitely situated on 8.23 acres for pristine mountain views. Share in the communities perfectly maintained fruit orchards, hiking trails, water access, dock and Allegheny Cove's very own guest cabin shared by all residents.
Features
~Breathtaking Mountain Views from the Master, Living Room and Kitchen
~Stunning Tongue and Groove Cathedral Ceilings
~Floor to ceiling windows
~Gorgeous open floor plan
~Master on Main
~Multiple Enclosed and Open Porches with fairytale views
~Beautiful Loft with private balcony
~Private downstairs entrance with guest kitchen, full private bath, den area & office (could serve as 4th bedroom)
~Custom Dog Wash Station
~ATT Fiber Intern
Location
State TN
County Blount County - 28
Rooms
Family Room Yes
Other Rooms Basement Rec Room, LaundryUtility, DenStudy, Addl Living Quarter, Bedroom Main Level, Extra Storage, Great Room, Family Room, Mstr Bedroom Main Level
Basement Finished, Plumbed, Walkout
Dining Room Breakfast Bar, Eat-in Kitchen, Formal Dining Area
Interior
Interior Features Cathedral Ceiling(s), Island in Kitchen, Pantry, Walk-In Closet(s), Breakfast Bar, Eat-in Kitchen
Heating Forced Air, Propane, Electric
Cooling Central Cooling, Ceiling Fan(s)
Flooring Hardwood, Tile
Fireplaces Number 1
Fireplaces Type Stone, Masonry, Wood Burning
Fireplace Yes
Appliance Dishwasher, Gas Stove, Smoke Detector, Self Cleaning Oven
Heat Source Forced Air, Propane, Electric
Laundry true
Exterior
Exterior Feature Windows - Insulated, Fenced - Yard, Patio, Porch - Covered, Porch - Enclosed, Porch - Screened, Deck, Balcony
Garage Main Level
Carport Spaces 2
Garage Description Main Level
Amenities Available Other
View Mountain View, Country Setting
Porch true
Garage No
Building
Lot Description Private, Wooded
Faces From Pellissippi Parkway Take Exit 11 towards Maryville Left on Calderwood Hwy Left onto 6 Mile Road Right onto Allegheny Loop Road Go 1.6 Miles and Look For Allegheny Cove Sign on Right with Gated Access
Sewer Septic Tank
Water Well
Architectural Style Other, Contemporary, Chalet
Structure Type Cement Siding,Frame
Schools
Middle Schools Carpenters
High Schools William Blount
Others
HOA Fee Include Association Ins,All Amenities,Grounds Maintenance
Restrictions Yes
Tax ID 136055.08
Security Features Gated Community
Energy Description Electric, Propane
Read Less
GET MORE INFORMATION




