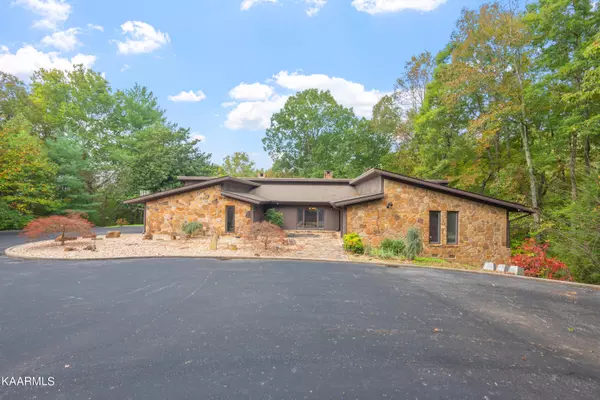For more information regarding the value of a property, please contact us for a free consultation.
140 Hills CT Harriman, TN 37748
Want to know what your home might be worth? Contact us for a FREE valuation!

Our team is ready to help you sell your home for the highest possible price ASAP
Key Details
Sold Price $635,000
Property Type Single Family Home
Sub Type Residential
Listing Status Sold
Purchase Type For Sale
Square Footage 5,275 sqft
Price per Sqft $120
Subdivision West Hills Subd
MLS Listing ID 1171550
Sold Date 01/11/22
Style Contemporary
Bedrooms 5
Full Baths 4
Half Baths 1
Originating Board East Tennessee REALTORS® MLS
Year Built 1974
Lot Size 5.310 Acres
Acres 5.31
Property Description
This custom built 5 bedroom home has privacy, acreage and space galore!! Including a basement that could be used as a Mother In Law suite, with added space for a compact kitchen, and lots of storage. A perfect home for entertaining and for a larger family. So many details, too many to list!
Custom features which include Soaring T&G Pecan Cathedral Ceilings, Exposed Beams, Wood Walls, Floor to Ceiling Stone Fireplaces, Sky Lights, Slate flooring,, indoor grill, a relaxing custom master bath and a brand new (approx 36X30) deck with Trex decking.
This property adjoins The Emory Golf & Country club because the property adjoins. Located a quick 30 minute drive to West Knoxville or Oak Ridge.
If you are looking for space inside and out,, privacy and convenience this one you must see!!
Location
State TN
County Roane County - 31
Area 5.31
Rooms
Other Rooms Basement Rec Room, LaundryUtility, Addl Living Quarter, Bedroom Main Level, Extra Storage, Mstr Bedroom Main Level
Basement Finished, Plumbed, Walkout
Dining Room Eat-in Kitchen, Formal Dining Area
Interior
Interior Features Cathedral Ceiling(s), Pantry, Wet Bar, Eat-in Kitchen
Heating Central, Natural Gas, Electric
Cooling Central Cooling, Ceiling Fan(s)
Flooring Carpet, Hardwood, Parquet, Vinyl, Tile
Fireplaces Number 2
Fireplaces Type Stone, Wood Burning
Fireplace Yes
Window Features Drapes
Appliance Central Vacuum, Dishwasher, Gas Grill, Smoke Detector, Security Alarm, Refrigerator, Microwave, Intercom
Heat Source Central, Natural Gas, Electric
Laundry true
Exterior
Exterior Feature Windows - Wood, Windows - Insulated, Deck, Doors - Storm
Garage Garage Door Opener, Attached, Basement, Side/Rear Entry, Main Level, Off-Street Parking
Garage Spaces 2.0
Garage Description Attached, SideRear Entry, Basement, Garage Door Opener, Main Level, Off-Street Parking, Attached
View Mountain View, Wooded
Total Parking Spaces 2
Garage Yes
Building
Lot Description Private, Wooded, Level, Rolling Slope
Faces I-40W to Exit 350. Turn right on Pine Ridge Rd and follow to Hwy 27. Turn right on Hwy 27/61 (Roane St). Take first left onto West Hills Dr. Turn left on West Hills Court. Last drive on right
Sewer Septic Tank
Water Public
Architectural Style Contemporary
Structure Type Stone,Wood Siding,Frame
Others
Restrictions Yes
Tax ID 026P B 016.00 000
Energy Description Electric, Gas(Natural)
Acceptable Financing Cash, Conventional
Listing Terms Cash, Conventional
Read Less
GET MORE INFORMATION




