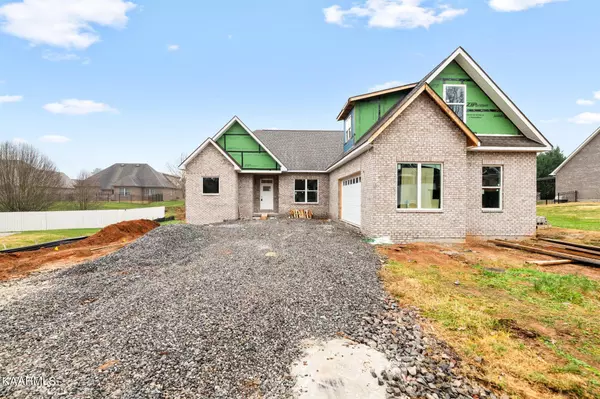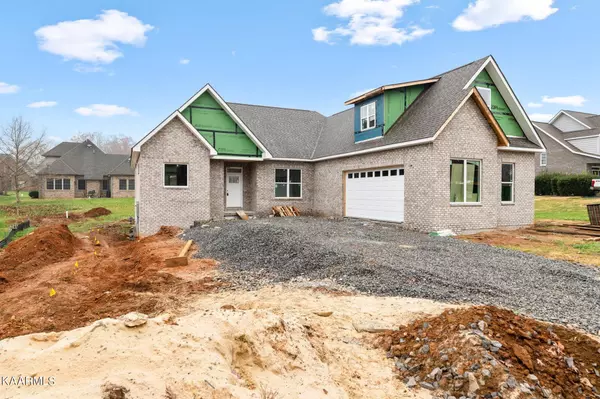For more information regarding the value of a property, please contact us for a free consultation.
893 Yosemite Drive Lenoir City, TN 37771
Want to know what your home might be worth? Contact us for a FREE valuation!

Our team is ready to help you sell your home for the highest possible price ASAP
Key Details
Sold Price $585,000
Property Type Single Family Home
Sub Type Residential
Listing Status Sold
Purchase Type For Sale
Square Footage 3,024 sqft
Price per Sqft $193
Subdivision Harrison Woods
MLS Listing ID 1171906
Sold Date 02/18/22
Style Traditional
Bedrooms 4
Full Baths 2
HOA Fees $41/ann
Originating Board East Tennessee REALTORS® MLS
Year Built 2021
Lot Size 0.330 Acres
Acres 0.33
Lot Dimensions 17X140X96X143
Property Description
This Exceptional Semi-Custom 2-Story Home is Almost Ready! The Owner went All Out to bring every Detail to Perfection, as he was building this Home for himself, but Ultimately decided to Sell...SO you're in for a Treat! Nice Open Floor Plan Seamlessly tie the Living Room, Dining Room and Kitchen for an Open Concept. Gourmet Kitchen will be Complete with Custom Cabinets, Center Island, beautiful Counter tops and Large Pantry. Master Suite is coming together and it's a Stunner with Engineered Hardwood Floors, Nice Tile work in BA and Spacious Walk-in Closet. Living Room, Kitchen with breakfast area, 3 Generous Sized BR & Powder Room completes the Main Level. The Upper Level equally impresses with Cozy Bonus Room, 1 more BR and so much more... Hurry this is a Rare Opportunity!
Location
State TN
County Loudon County - 32
Area 0.33
Rooms
Other Rooms LaundryUtility, Bedroom Main Level, Mstr Bedroom Main Level
Basement Crawl Space
Dining Room Formal Dining Area
Interior
Interior Features Island in Kitchen, Pantry, Walk-In Closet(s)
Heating Central, Electric
Cooling Central Cooling, Ceiling Fan(s)
Flooring Carpet, Hardwood, Tile
Fireplaces Number 1
Fireplaces Type Insert
Fireplace Yes
Appliance Dishwasher, Disposal, Smoke Detector, Microwave
Heat Source Central, Electric
Laundry true
Exterior
Exterior Feature Windows - Vinyl, Windows - Insulated, Porch - Covered, Prof Landscaped
Garage Garage Door Opener, Attached, Side/Rear Entry, Main Level
Garage Spaces 2.0
Garage Description Attached, SideRear Entry, Garage Door Opener, Main Level, Attached
Pool true
Amenities Available Clubhouse, Pool
View Other
Total Parking Spaces 2
Garage Yes
Building
Lot Description Level, Rolling Slope
Faces I-75 S to exit 81, Left on 321, Right onto Town Creek Pkwy, Becomes Harrison Road, Right into Harrison Woods, Left on Yosemite, House on Left.
Sewer Public Sewer
Water Public
Architectural Style Traditional
Structure Type Vinyl Siding,Other,Brick,Frame
Schools
Middle Schools Lenoir City
High Schools Lenoir City
Others
Restrictions Yes
Tax ID 020A F 023.00
Energy Description Electric
Read Less
GET MORE INFORMATION




