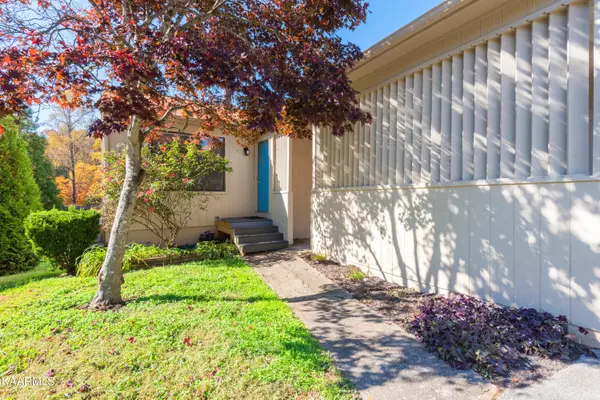For more information regarding the value of a property, please contact us for a free consultation.
8400 Olde Colony Tr #61 Knoxville, TN 37923
Want to know what your home might be worth? Contact us for a FREE valuation!

Our team is ready to help you sell your home for the highest possible price ASAP
Key Details
Sold Price $217,000
Property Type Condo
Sub Type Condominium
Listing Status Sold
Purchase Type For Sale
Square Footage 1,416 sqft
Price per Sqft $153
Subdivision The Colonies
MLS Listing ID 1173432
Sold Date 11/29/21
Style Other
Bedrooms 2
Full Baths 2
Half Baths 1
HOA Fees $87/mo
Originating Board East Tennessee REALTORS® MLS
Year Built 1981
Lot Size 2,178 Sqft
Acres 0.05
Lot Dimensions 28x86.5
Property Description
Welcome Home!!..To This Beautifully Updated, Move-in Ready Condo in Highly Sought-After 'The Colonies.' This Charmer Has New Paint & Doors Throughout, New Exterior Sliding Glass Doors Up & Down, Gorgeous Kitchen w/Beautiful New Counter Tops, Like New Stainless Steel Appliances Including Wine Cooler and Classic White Cabinets! Large Open Family Room w/Natural Lighting, Fireplace and Hardwood Floors, Breakfast/Dining Area and Deck For Entertaining, or Just Relaxing at Home. Downstairs, (2) Spacious Bedrooms & (2) Baths, Including a laundry area, and Outside Patio with Extra Storage. Washer, Dryer, and Refrigerator All Convey!!...And This Gem is Only Minutes From Restaurants, Shopping, Top Schools, Turkey Creek, and /Pellissippi Pkwy & I-40/75! This One Will Make You Smile!!
Location
State TN
County Knox County - 1
Area 0.05
Rooms
Family Room Yes
Other Rooms LaundryUtility, Extra Storage, Breakfast Room, Family Room
Basement Slab
Interior
Interior Features Walk-In Closet(s)
Heating Central, Natural Gas
Cooling Central Cooling
Flooring Laminate, Carpet, Hardwood, Tile
Fireplaces Number 1
Fireplaces Type Wood Burning
Fireplace Yes
Appliance Dishwasher, Disposal, Dryer, Smoke Detector, Self Cleaning Oven, Refrigerator, Microwave, Washer
Heat Source Central, Natural Gas
Laundry true
Exterior
Exterior Feature Windows - Vinyl, Windows - Insulated, Patio, Deck, Balcony
Garage Designated Parking, Carport
Garage Description Carport, Designated Parking
Pool true
Amenities Available Clubhouse, Pool, Tennis Court(s)
Porch true
Garage No
Building
Lot Description Private, Level
Faces East on Kingston Pike to intersection of Kingston Pike and South Peters, Turn Right onto South Peters Road. In 1.2 Miles, turn Left onto Olde Colony Trail. Stay to the Left, go till you see the sign 8400 41-77, Turn left, go to #61 on the left. Sign on Property.
Sewer Public Sewer
Water Public
Architectural Style Other
Structure Type Wood Siding,Frame
Schools
Middle Schools West Valley
High Schools Bearden
Others
Restrictions Yes
Tax ID 132LE036
Energy Description Gas(Natural)
Acceptable Financing New Loan, FHA, Cash, Conventional
Listing Terms New Loan, FHA, Cash, Conventional
Read Less
GET MORE INFORMATION




