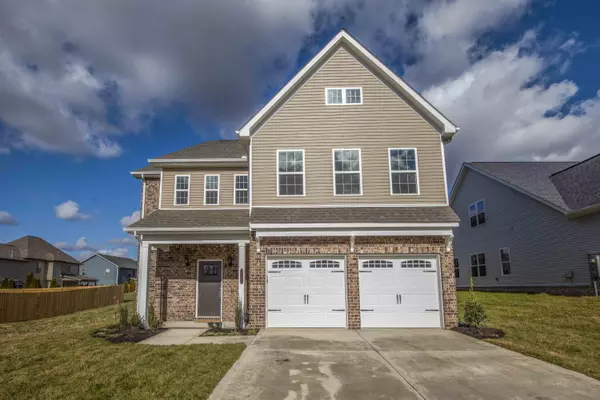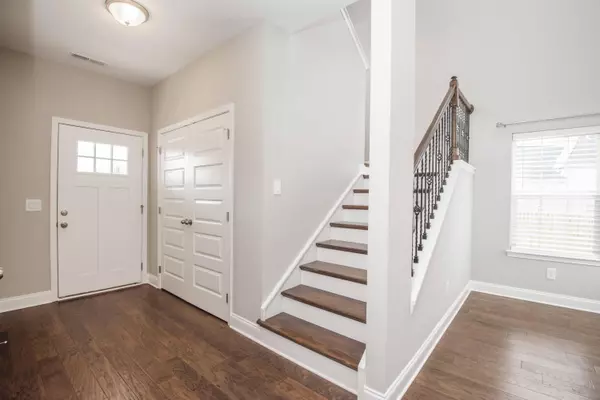For more information regarding the value of a property, please contact us for a free consultation.
131 Glenview DR Lenoir City, TN 37771
Want to know what your home might be worth? Contact us for a FREE valuation!

Our team is ready to help you sell your home for the highest possible price ASAP
Key Details
Sold Price $388,000
Property Type Single Family Home
Sub Type Residential
Listing Status Sold
Purchase Type For Sale
Square Footage 2,964 sqft
Price per Sqft $130
Subdivision The Grove At Harrison Glen
MLS Listing ID 1140189
Sold Date 02/11/21
Style Traditional
Bedrooms 4
Full Baths 3
Half Baths 1
HOA Fees $30/mo
Originating Board East Tennessee REALTORS® MLS
Year Built 2020
Property Description
Seller transferred. Beautiful home completed in fall 2020. Wellington Plan. Dramatic two story cathedral floor plan , 9 ft ceilings, granite, 42 ' uppers. Marble fireplace. Master on the main. 4 bedrooms 2 full baths up with jack and jill bathroom. Large bonus room. New home without the wait.
Location
State TN
County Loudon County - 32
Rooms
Other Rooms LaundryUtility, Mstr Bedroom Main Level, Split Bedroom
Basement Slab
Interior
Interior Features Cathedral Ceiling(s), Island in Kitchen, Pantry, Walk-In Closet(s), Eat-in Kitchen
Heating Central, Natural Gas, Electric
Cooling Central Cooling, Ceiling Fan(s)
Flooring Carpet, Hardwood, Vinyl
Fireplaces Number 1
Fireplaces Type Gas Log
Fireplace Yes
Appliance Dishwasher, Smoke Detector, Self Cleaning Oven, Microwave
Heat Source Central, Natural Gas, Electric
Laundry true
Exterior
Exterior Feature Windows - Insulated, Patio, Porch - Covered, Prof Landscaped
Garage Garage Door Opener, Attached, Main Level, Off-Street Parking
Garage Spaces 2.0
Garage Description Attached, Garage Door Opener, Main Level, Off-Street Parking, Attached
Community Features Sidewalks
Porch true
Total Parking Spaces 2
Garage Yes
Building
Lot Description Level
Faces Old Hwy 95 to Harrison Rd to left on Glenfield Dr , stay left ,turn left on E Glenview, property on left. S.O.P
Sewer Public Sewer
Water Public
Architectural Style Traditional
Structure Type Brick
Others
Restrictions Yes
Tax ID 020a D 005.00
Energy Description Electric, Gas(Natural)
Read Less
GET MORE INFORMATION




