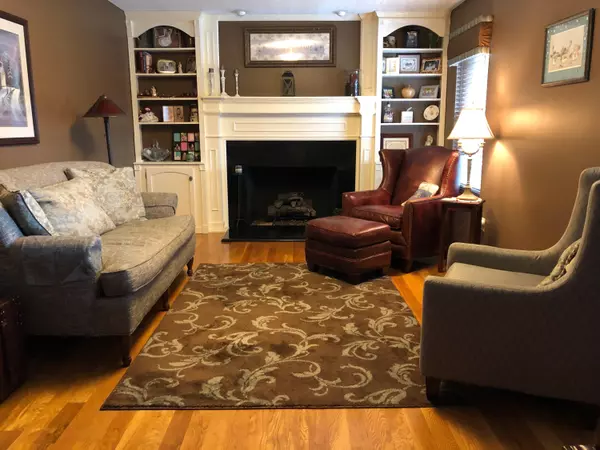For more information regarding the value of a property, please contact us for a free consultation.
131 Cedarwood Trail NW Cleveland, TN 37312
Want to know what your home might be worth? Contact us for a FREE valuation!

Our team is ready to help you sell your home for the highest possible price ASAP
Key Details
Sold Price $293,600
Property Type Single Family Home
Sub Type Residential
Listing Status Sold
Purchase Type For Sale
Square Footage 2,524 sqft
Price per Sqft $116
Subdivision Cedarwood
MLS Listing ID 1140596
Sold Date 03/11/21
Style Traditional
Bedrooms 3
Full Baths 2
Half Baths 1
Originating Board East Tennessee REALTORS® MLS
Year Built 1984
Lot Size 0.330 Acres
Acres 0.33
Property Description
Do not miss the opportunity to preview this pristine and meticulously maintained home. It is conveniently located to the NW shopping district, restaurants, and I-75. Your friends and family will be greeted by the rocking chair front porch, then enter into the foyer that offers open views to the second story. The family room is highlighted by custom built-ins, a fireplace, and hardwood floors that glisten in the natural light. The kitchen is ideal for entertaining and provides plenty of cabinetry, granite countertops, a bar, dining area tucked perfectly in the bay window and double ovens to prepare a chef's meal. The sunroom is off the kitchen which is ideal for the overflow of guests when entertaining or enjoying a quiet place for meditation, relaxation, or a nap! The spacious owner's room is complete with a walk in closet, sitting area with a built-in bench seat, and en suite that includes a garden tub, shower, and double sinks. The spiral staircase leads to the finished basement that boasts two sitting area, fireplace, half bath, and still enough space for a home office. Additional features include an oversized laundry room, walk-in closets in every bedroom, deck, a 12x20 detached workshop with electricity, colorful landscaping, a swing under the pergola, an extra hobby/workshop area in the double basement garage, new roof and siding installed in 2020, walk-in access under the sunroom for storage, and the seller is offering a home warranty too! More details can be appreciated during a showing of this incredible property. Call today for a tour, this home will not last long!
Location
State TN
County Bradley County - 47
Area 0.33
Rooms
Family Room Yes
Other Rooms LaundryUtility, Sunroom, Workshop, Extra Storage, Family Room, Mstr Bedroom Main Level, Split Bedroom
Basement Walkout, Other
Dining Room Breakfast Bar, Eat-in Kitchen
Interior
Interior Features Breakfast Bar, Eat-in Kitchen
Heating Central, Natural Gas, Electric
Cooling Central Cooling
Flooring Carpet, Hardwood, Vinyl
Fireplaces Number 2
Fireplaces Type Brick, Ventless, Wood Burning, Gas Log, Other
Fireplace Yes
Window Features Drapes
Appliance Dishwasher
Heat Source Central, Natural Gas, Electric
Laundry true
Exterior
Exterior Feature Windows - Vinyl, Windows - Insulated, Fence - Wood, Porch - Covered, Porch - Enclosed, Deck
Garage Basement
Garage Spaces 2.0
Garage Description Basement
Total Parking Spaces 2
Garage Yes
Building
Lot Description Creek, Waterfront Access, Rolling Slope
Faces I-75 South to left off Exit 27, Paul Huff to N on Mouse Creek, right on Cedarwood, home on left.
Sewer Public Sewer
Water Public
Architectural Style Traditional
Additional Building Storage
Structure Type Vinyl Siding,Block
Schools
Middle Schools Cleveland
High Schools Cleveland
Others
Restrictions Yes
Tax ID 027O G 004.00
Energy Description Electric, Gas(Natural)
Read Less
GET MORE INFORMATION




