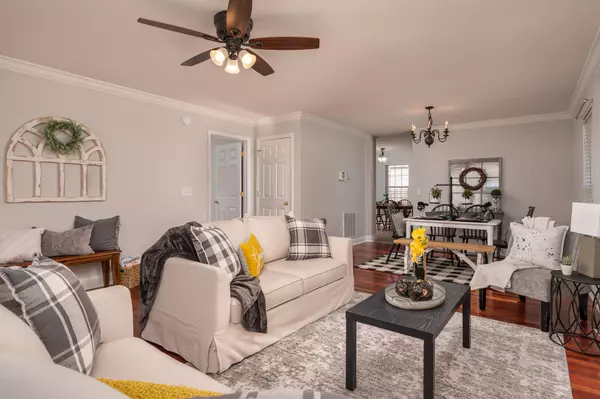For more information regarding the value of a property, please contact us for a free consultation.
1139 Clint DR Cleveland, TN 37312
Want to know what your home might be worth? Contact us for a FREE valuation!

Our team is ready to help you sell your home for the highest possible price ASAP
Key Details
Sold Price $255,000
Property Type Single Family Home
Sub Type Residential
Listing Status Sold
Purchase Type For Sale
Square Footage 2,040 sqft
Price per Sqft $125
Subdivision North Hills Estates
MLS Listing ID 1141468
Sold Date 03/10/21
Style Craftsman
Bedrooms 3
Full Baths 2
Half Baths 1
Originating Board East Tennessee REALTORS® MLS
Year Built 2004
Lot Size 7,405 Sqft
Acres 0.17
Property Description
NORTH CLEVELAND 3 BEDROOM HOME - This charming 3 bedroom home is the one you've been looking for! Inside, warm hardwood floors welcome you into the spacious open living room. Mealtime is a breeze in the kitchen with a breakfast nook and open formal dining in the living area. The main level primary suite is a true retreat with en suite bath featuring a double bowl vanity and walk-in closet. Upstairs, two bedrooms and an additional bathroom offer plenty of privacy. A spacious bonus room provides plenty of opportunity for a media room, office play room, etc. Outside, enjoy relaxing evenings on the wooden deck overlooking the fenced backyard. Centrally located in North Hills just minutes from local shops and restaurants Cleveland has to offer, you don't want to miss out on both the comfort and convenience of this home.
Location
State TN
County Bradley County - 47
Area 0.17
Rooms
Other Rooms LaundryUtility, Mstr Bedroom Main Level
Basement Crawl Space
Dining Room Eat-in Kitchen
Interior
Interior Features Walk-In Closet(s), Eat-in Kitchen
Heating Central, Electric
Cooling Central Cooling
Flooring Carpet, Hardwood, Vinyl
Fireplaces Type None
Fireplace No
Appliance Dishwasher
Heat Source Central, Electric
Laundry true
Exterior
Exterior Feature Fence - Privacy, Patio, Porch - Covered
Garage Attached
Garage Spaces 1.0
Garage Description Attached, Attached
View Mountain View
Porch true
Total Parking Spaces 1
Garage Yes
Building
Lot Description Level
Faces From I-40 W, keep left at fork to merge onto I-75 toward Chattanooga, in 57.8 miles take the Paul Huff Exit toward Cleveland, turn left onto Paul Huff Pkwy, right onto Mouse Creek Road, right onto Lee Hwy/ N Ocoee St, left onto Weeks Dr, left onto Clint Dr, home is on the left. SOP.
Sewer Public Sewer
Water Public
Architectural Style Craftsman
Structure Type Vinyl Siding,Frame
Schools
Middle Schools Cleveland
High Schools Cleveland
Others
Restrictions Yes
Tax ID 050G F 002.30
Energy Description Electric
Read Less
GET MORE INFORMATION




