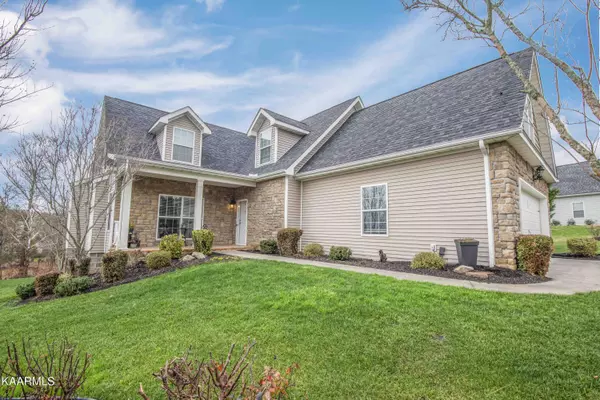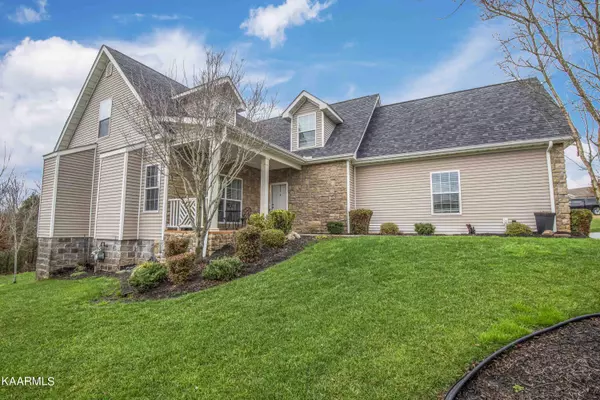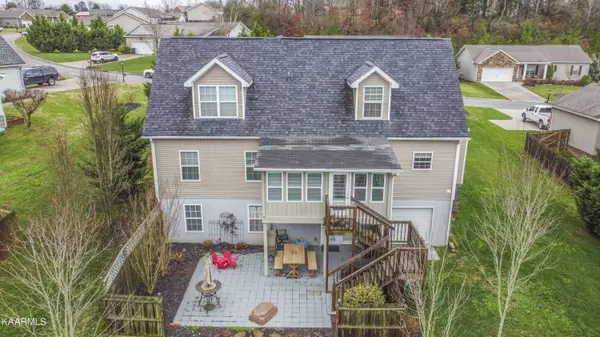For more information regarding the value of a property, please contact us for a free consultation.
1181 Stonebrook LN Lenoir City, TN 37772
Want to know what your home might be worth? Contact us for a FREE valuation!

Our team is ready to help you sell your home for the highest possible price ASAP
Key Details
Sold Price $450,000
Property Type Single Family Home
Sub Type Residential
Listing Status Sold
Purchase Type For Sale
Square Footage 3,488 sqft
Price per Sqft $129
Subdivision Stonebrook
MLS Listing ID 1177049
Sold Date 02/02/22
Style Modular Home,Traditional
Bedrooms 5
Full Baths 4
Half Baths 1
HOA Fees $13/ann
Originating Board East Tennessee REALTORS® MLS
Year Built 2010
Lot Size 0.420 Acres
Acres 0.42
Lot Dimensions 86x195x104x208
Property Description
Ultimate Family Home!! Less than 1 Mile from the Knox Co Line. Large upscale Home with 5 Total Bedrooms, 4 Full baths and 1/ 2 Bath. 2 Bedrooms and 2 Full Baths on the Main Level. Open Concept Kitchen Living area. Beautiful gourmet kitchen with New Granite countertops, stainless steel appliances and a walk in pantry. New Hardwood floors were installed on the entire 1st floor. The luxurious Main level master has a large ensuite with soaker tub and walk in shower. Enjoy the outdoors year round in your large climate controlled California room. The upstairs boast 3 bedrooms & 2 1/2 baths. Each bedroom has a ensuite bathroom. Large walk in closets in every room. Sellers have upgraded all bathroom countertops to Granite. Downstairs area has bonus/entertainment room. Large unfinished area for storage and bonus garage. Beautiful landscaped yard. This home is minutes to shopping, hospitals and entertainment. This is a quality home and is a must see. Call today for your private showing. Buyer to verify all information. Showings to Start 1-6-2022
Location
State TN
County Loudon County - 32
Area 0.42
Rooms
Family Room Yes
Other Rooms LaundryUtility, Sunroom, Workshop, Bedroom Main Level, Breakfast Room, Family Room, Mstr Bedroom Main Level, Split Bedroom
Basement Partially Finished, Walkout
Dining Room Breakfast Bar
Interior
Interior Features Island in Kitchen, Pantry, Walk-In Closet(s), Breakfast Bar, Eat-in Kitchen
Heating Central, Natural Gas, Electric
Cooling Central Cooling
Flooring Carpet, Hardwood, Tile
Fireplaces Number 1
Fireplaces Type Gas, Stone, Gas Log
Fireplace Yes
Appliance Smoke Detector, Self Cleaning Oven, Security Alarm, Refrigerator, Microwave
Heat Source Central, Natural Gas, Electric
Laundry true
Exterior
Exterior Feature Porch - Enclosed
Garage Garage Door Opener, Designated Parking, Basement, Main Level, Off-Street Parking
Garage Spaces 2.0
Garage Description Basement, Garage Door Opener, Main Level, Off-Street Parking, Designated Parking
View Country Setting
Total Parking Spaces 2
Garage Yes
Building
Lot Description Level
Faces From Dixie Lee Junction. Highway 70 less than one mile on the left.
Sewer Public Sewer
Water Public
Architectural Style Modular Home, Traditional
Structure Type Stone,Vinyl Siding,Brick,Frame
Others
HOA Fee Include Sewer
Restrictions Yes
Tax ID 007O A 010.00
Energy Description Electric, Gas(Natural)
Read Less
GET MORE INFORMATION




