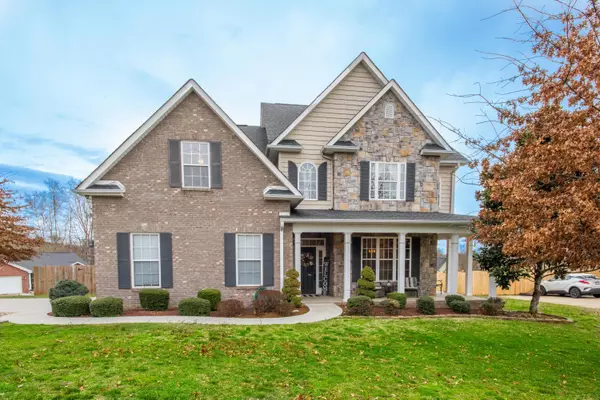For more information regarding the value of a property, please contact us for a free consultation.
5335 Calvert LN Knoxville, TN 37918
Want to know what your home might be worth? Contact us for a FREE valuation!

Our team is ready to help you sell your home for the highest possible price ASAP
Key Details
Sold Price $375,000
Property Type Single Family Home
Sub Type Residential
Listing Status Sold
Purchase Type For Sale
Square Footage 2,612 sqft
Price per Sqft $143
Subdivision Johnstone S/D Unit 1 Resub Of Lots 76 & 77
MLS Listing ID 1145936
Sold Date 04/19/21
Style Traditional
Bedrooms 3
Full Baths 2
Half Baths 1
HOA Fees $25/mo
Originating Board East Tennessee REALTORS® MLS
Year Built 2006
Lot Size 0.320 Acres
Acres 0.32
Lot Dimensions 202.36 X 75.55 X IRR
Property Description
MULTIPLE OFFERS PLEASE SUBMIT HIGHEST AND BEST by 6PM TONIGHT
Farmstyle Modern Chic awaits you in this home full of Character and Charm! Gorgeous 2-story home that offers an open floor plan with a spacious living area, all bedrooms on the same level and a bonus room/4th bedroom upstairs. The main living has soaring 9-ft ceilings, beautiful hardwood flooring, a cozy gas fireplace & transom doors. Other features include a formal dining room eat-in kitchen with granite countertops, and a sliding barn door to tuck away the laundry room. A separate home office/crafter's room upstairs. In addition the outdoors includes a natural gas grill hookup on the back deck that overlooks the large level backyard, and a firepit on the front to greet your friends. Plus a gorgeous wrap around covered front porch. All new plush carpet, a new privacy fence and extended back deck living space. This home won't last long contact me TODAY!!
Location
State TN
County Knox County - 1
Area 0.32
Rooms
Other Rooms LaundryUtility, Extra Storage, Great Room
Basement Slab
Dining Room Eat-in Kitchen, Formal Dining Area
Interior
Interior Features Island in Kitchen, Pantry, Walk-In Closet(s), Eat-in Kitchen
Heating Central, Heat Pump, Natural Gas, Electric
Cooling Central Cooling, Ceiling Fan(s)
Flooring Carpet, Hardwood, Tile
Fireplaces Number 1
Fireplaces Type Gas Log
Fireplace Yes
Appliance Dishwasher, Disposal, Smoke Detector, Refrigerator, Microwave
Heat Source Central, Heat Pump, Natural Gas, Electric
Laundry true
Exterior
Exterior Feature Porch - Covered, Deck
Garage Garage Door Opener, Attached, Side/Rear Entry, Main Level, Off-Street Parking
Garage Spaces 2.0
Garage Description Attached, SideRear Entry, Garage Door Opener, Main Level, Off-Street Parking, Attached
Total Parking Spaces 2
Garage Yes
Building
Lot Description Corner Lot, Level
Faces From Tazewell Pike in Fountain City, head east towards Gibbs, then turn left into Johnstone Subdivision. House is at the corner of Calvert and Havenstone. Look for yard sign on the property.
Sewer Public Sewer
Water Public
Architectural Style Traditional
Structure Type Stone,Vinyl Siding,Brick,Frame
Schools
Middle Schools Gresham
High Schools Central
Others
Restrictions Yes
Tax ID 049CD020
Energy Description Electric, Gas(Natural)
Read Less
GET MORE INFORMATION




