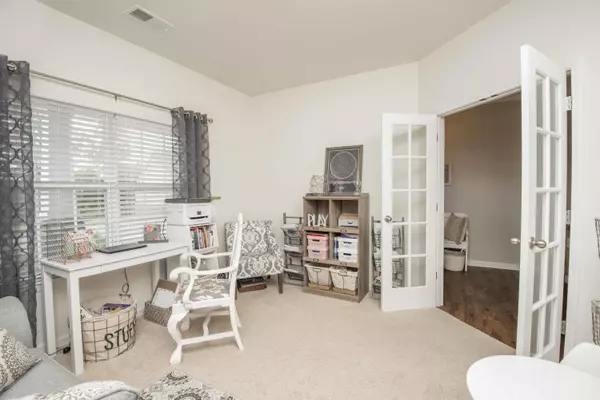For more information regarding the value of a property, please contact us for a free consultation.
8212 Horseshoe Mesa Tr Corryton, TN 37721
Want to know what your home might be worth? Contact us for a FREE valuation!

Our team is ready to help you sell your home for the highest possible price ASAP
Key Details
Sold Price $356,000
Property Type Single Family Home
Sub Type Residential
Listing Status Sold
Purchase Type For Sale
Square Footage 3,160 sqft
Price per Sqft $112
Subdivision Kinleys Kanyon S/D
MLS Listing ID 1154707
Sold Date 07/16/21
Style Contemporary
Bedrooms 4
Full Baths 3
Half Baths 1
HOA Fees $14/ann
Originating Board East Tennessee REALTORS® MLS
Year Built 2018
Lot Size 9,147 Sqft
Acres 0.21
Lot Dimensions 167.65x103.16xIRR
Property Description
Exquisite taste is evident in this stunning 4BR 3.5 bath home with an entertainment sized living room and open floor plan to kitchen, which has granite counters and an island for additional eating space.. Lovely dining room area, Ample Office on main level. Gas FP for those romantic nights. The upstairs features 3 large bedrooms and luxurious master with ensuite bathroom. The laundry room is conveniently located upstairs with the bedrooms. There are also 2 additional full bathrooms and a bonus room located upstairs. The home has floored attic space with additional insulation and the 2 car garage is insulated. Outdoors is a patio area and on the side of the home features a pergola for relaxing. The back yard is fenced for privacy. Schedule your showing today for this gorgeous home! There is a stocked pond in the neighborhood for fishing. The bonus room upstairs CAN be an a optional 5th bedroom if they Sheetrock it off and add closet doors. The closet is already there and recessed in. The yard does extend beyond the fencing. Located on a cul de sac.
Location
State TN
County Knox County - 1
Area 0.21
Rooms
Other Rooms LaundryUtility, Bedroom Main Level, Extra Storage
Basement Slab
Dining Room Eat-in Kitchen, Formal Dining Area
Interior
Interior Features Cathedral Ceiling(s), Island in Kitchen, Walk-In Closet(s), Eat-in Kitchen
Heating Central, Electric
Cooling Central Cooling
Flooring Carpet, Vinyl
Fireplaces Number 1
Fireplaces Type Gas Log
Fireplace Yes
Appliance Dishwasher, Disposal, Smoke Detector, Refrigerator, Microwave
Heat Source Central, Electric
Laundry true
Exterior
Exterior Feature Windows - Vinyl, Windows - Insulated, Fence - Privacy, Fence - Wood, Fenced - Yard, Patio, Porch - Covered
Garage Attached, Main Level
Garage Spaces 2.0
Garage Description Attached, Main Level, Attached
Amenities Available Other
View Mountain View
Porch true
Total Parking Spaces 2
Garage Yes
Building
Lot Description Cul-De-Sac, Level
Faces I40 East to 11WN (rutledge Pike), go r on Rutledge pike for 7.8 miles to L on Roberts Rd. 3 miles to R on Thunder River Trail (Entrance Kinleys Kanyon) go .2 miles to left on Horseshoe Mesa to home on Left.
Sewer Public Sewer
Water Public
Architectural Style Contemporary
Structure Type Stone,Vinyl Siding,Frame
Schools
Middle Schools Gibbs
High Schools Gibbs
Others
Restrictions Yes
Tax ID 031CA038
Energy Description Electric
Read Less
GET MORE INFORMATION




