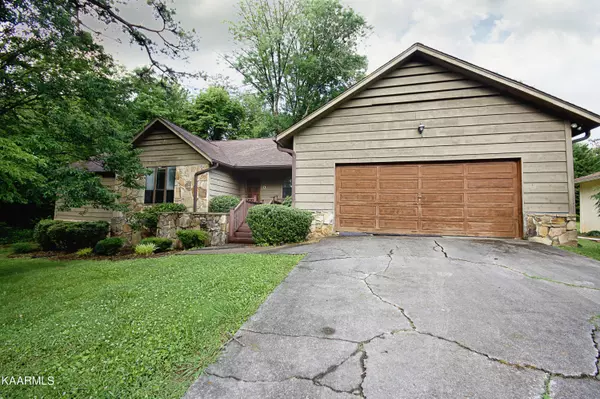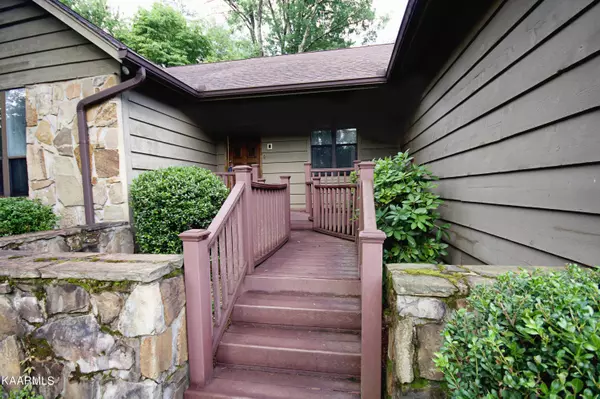For more information regarding the value of a property, please contact us for a free consultation.
724 Valley Dale Rd Knoxville, TN 37923
Want to know what your home might be worth? Contact us for a FREE valuation!

Our team is ready to help you sell your home for the highest possible price ASAP
Key Details
Sold Price $275,000
Property Type Single Family Home
Sub Type Residential
Listing Status Sold
Purchase Type For Sale
Square Footage 2,500 sqft
Price per Sqft $110
Subdivision Echo Valley Unit 6
MLS Listing ID 1192811
Sold Date 07/11/22
Style Traditional
Bedrooms 3
Full Baths 2
Half Baths 1
Originating Board East Tennessee REALTORS® MLS
Year Built 1977
Lot Size 0.340 Acres
Acres 0.34
Property Description
This original 1970's ranch home is nestled on a wooded lot in a very desirable neighborhood in West Knox. It includes 3 bedrooms, 2 1/2 baths, sauna in main bath, walk-in closet and a 2-car garage, A deck off the back leads to a spacious, level backyard with mature trees, which is truly hard to find in Knoxville....a landscaper's dream. Convenient to shopping, restaurants and so much more. Only one owner. Contents of this house were auctioned off by the HGTV show Everything But the House.
Buyer to verify all information provided on MLS brief.
HVAC - 5-8 yrs;
Roof - less than 8 years;
Water Heater - 3 years;
Location
State TN
County Knox County - 1
Area 0.34
Rooms
Family Room Yes
Other Rooms LaundryUtility, Bedroom Main Level, Extra Storage, Family Room, Mstr Bedroom Main Level
Basement Crawl Space
Dining Room Formal Dining Area, Breakfast Room
Interior
Interior Features Cathedral Ceiling(s), Pantry, Walk-In Closet(s)
Heating Central, Natural Gas
Cooling Central Cooling
Flooring Carpet, Hardwood, Parquet
Fireplaces Number 1
Fireplaces Type Stone
Fireplace Yes
Appliance Dishwasher, Disposal, Dryer, Self Cleaning Oven, Refrigerator, Microwave, Intercom, Washer
Heat Source Central, Natural Gas
Laundry true
Exterior
Exterior Feature Deck
Garage Garage Door Opener, Attached, Main Level
Garage Spaces 2.0
Garage Description Attached, Garage Door Opener, Main Level, Attached
View Wooded, City
Total Parking Spaces 2
Garage Yes
Building
Lot Description Wooded, Level
Faces Kingston Pike to S. Peters Rd to Ebeneezer Rd. Left on Westland Dr, Left on Villa Crest Dr,Right on Barbee Ln, Left on Valleydale Rd, house on right. Acreage taken from KGIS.
Sewer Public Sewer
Water Public
Architectural Style Traditional
Structure Type Stone,Wood Siding,Frame
Schools
Middle Schools West Valley
High Schools Bearden
Others
Restrictions No
Tax ID 133ID005
Energy Description Gas(Natural)
Acceptable Financing Cash, Conventional
Listing Terms Cash, Conventional
Read Less
GET MORE INFORMATION




