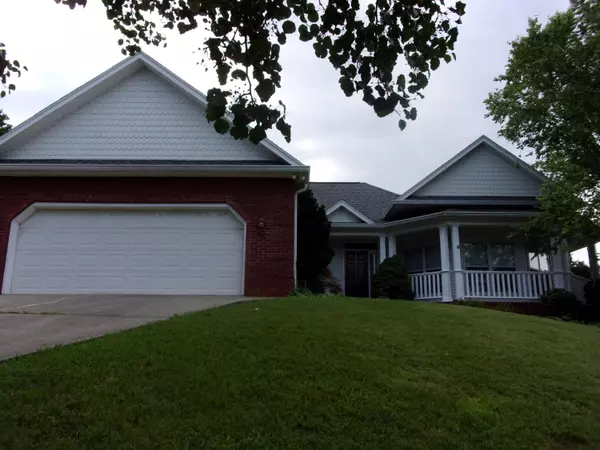For more information regarding the value of a property, please contact us for a free consultation.
717 Mize Farm CT Maryville, TN 37803
Want to know what your home might be worth? Contact us for a FREE valuation!

Our team is ready to help you sell your home for the highest possible price ASAP
Key Details
Sold Price $362,000
Property Type Single Family Home
Sub Type Residential
Listing Status Sold
Purchase Type For Sale
Square Footage 2,650 sqft
Price per Sqft $136
Subdivision Westcliff
MLS Listing ID 1160113
Sold Date 09/03/21
Style Traditional
Bedrooms 4
Full Baths 3
Originating Board East Tennessee REALTORS® MLS
Year Built 1998
Lot Size 0.300 Acres
Acres 0.3
Lot Dimensions 109 x 137 x 80 x 132
Property Description
Seller has moved - ready to sell! Charming basement ranch home with lots of space and accents. Unique designer shaped living space with gas FP, formal dining, cherry kitchen cabinetry with granite counters, and new frig and range. pot holder over Island and eat-in space. Spacious bedrooms (one with surround shelving to run a train - unique master suite with Spanish tile. Laundry with custom shelving and raised front-load W&D that stay. Theater room down with surround sound wiring, bedroom/office and full bath with whirlpool & separate shower. Two-room (75- sq ft) utility garage and workshop. Pulldown attic. Bright white exterior trim with awesome wrap-around porch overlooking fenced yard with open sun porch with wooden louvered blinds and covered barbeque spot.
Location
State TN
County Blount County - 28
Area 0.3
Rooms
Other Rooms Basement Rec Room, LaundryUtility, Workshop, Extra Storage, Mstr Bedroom Main Level
Basement Partially Finished
Dining Room Eat-in Kitchen, Formal Dining Area
Interior
Interior Features Pantry, Walk-In Closet(s), Eat-in Kitchen
Heating Central, Natural Gas
Cooling Central Cooling
Flooring Laminate, Hardwood, Tile
Fireplaces Number 1
Fireplaces Type Brick, Gas Log
Fireplace Yes
Appliance Dishwasher, Disposal, Dryer, Smoke Detector, Refrigerator, Microwave, Washer
Heat Source Central, Natural Gas
Laundry true
Exterior
Exterior Feature Windows - Insulated, Fenced - Yard, Porch - Covered, Deck
Garage Garage Door Opener, Attached, Basement, Main Level
Garage Spaces 3.0
Garage Description Attached, Basement, Garage Door Opener, Main Level, Attached
Total Parking Spaces 3
Garage Yes
Building
Lot Description Cul-De-Sac
Faces From Foothills Mall take Montgomery Rd to right onto Southcliff, left on Mize Farm Court to home on right at sign.
Sewer Public Sewer
Water Public
Architectural Style Traditional
Structure Type Vinyl Siding,Brick
Schools
Middle Schools Montgomery Ridge
High Schools Maryville
Others
Restrictions Yes
Tax ID 068F E 019.00 000
Energy Description Gas(Natural)
Read Less
GET MORE INFORMATION




