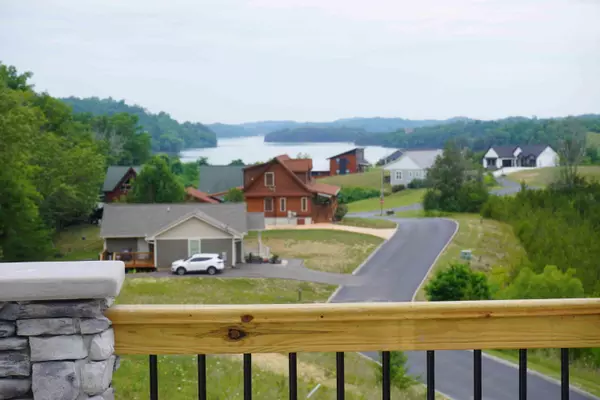For more information regarding the value of a property, please contact us for a free consultation.
841 Blue Herring WAY Sevierville, TN 37876
Want to know what your home might be worth? Contact us for a FREE valuation!

Our team is ready to help you sell your home for the highest possible price ASAP
Key Details
Sold Price $579,000
Property Type Single Family Home
Sub Type Residential
Listing Status Sold
Purchase Type For Sale
Square Footage 2,650 sqft
Price per Sqft $218
Subdivision Timberlake Bay
MLS Listing ID 1160495
Sold Date 09/28/21
Style Contemporary
Bedrooms 3
Full Baths 3
HOA Fees $50/ann
Originating Board East Tennessee REALTORS® MLS
Year Built 2021
Lot Size 9,147 Sqft
Acres 0.21
Lot Dimensions 98X89X100X94
Property Description
This community is a hidden gem. It is gated with water, private sewer system, and these owners are offering a boat slip for an additional $25,000.
This home has view of the lake from the main living area as well as the front deck. Come and enjoy this tranquil, private community. Imagine having coffee in the morning on the front deck, overlooking the lake, listening to the song birds and planning your day on the lake. You will still be close to all Pigeon Forge has to offer like; Dollywood, Splash Country, and all of the shops/restaurants. Gatlinburg is close by as well with the Great Smoky Mountain National Park and all of their shops and restaurants. What are you waiting for, come take a look! This community offers a fenced storage area inside the community. Taxes are on the lot only. Scheduled to be completed mid-August. Luxury vinyl plank flooring throughout. Bonus room with closet.
Location
State TN
County Sevier County - 27
Area 0.21
Rooms
Other Rooms Bedroom Main Level, Mstr Bedroom Main Level
Basement Slab
Interior
Interior Features Cathedral Ceiling(s), Island in Kitchen
Heating Central, Electric
Cooling Central Cooling, Ceiling Fan(s)
Flooring Vinyl
Fireplaces Number 1
Fireplaces Type Electric, Stone
Fireplace Yes
Appliance Dishwasher, Dryer, Smoke Detector, Refrigerator, Microwave, Washer
Heat Source Central, Electric
Exterior
Exterior Feature Windows - Insulated, Deck
Parking Features Attached
Garage Spaces 2.0
Garage Description Attached, Attached
Pool true
Amenities Available Clubhouse, Pool
View Lake
Total Parking Spaces 2
Garage Yes
Building
Lot Description Lake Access, Irregular Lot, Rolling Slope
Faces East on 411 (Newport Hwy.), left on Hattie Branch Rd., turns into Flat Creek at stop sign, continue to left on Blue Herring Way at main entrance, house is on the left.
Sewer Other
Water Public
Architectural Style Contemporary
Structure Type Fiber Cement,Stone,Block,Frame
Others
HOA Fee Include Association Ins,Sewer
Restrictions Yes
Tax ID 029E E 094.00 000
Security Features Gated Community
Energy Description Electric
Read Less



