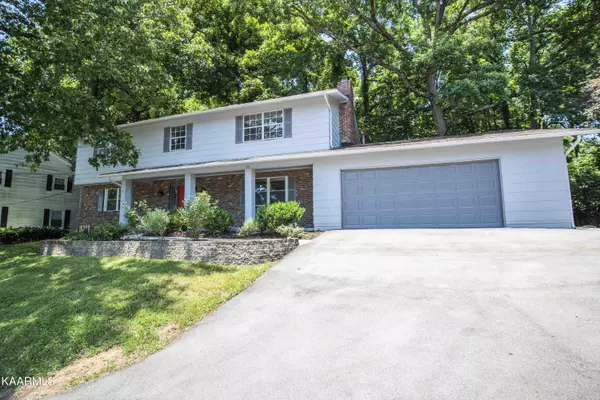For more information regarding the value of a property, please contact us for a free consultation.
8621 High Lark LN Knoxville, TN 37923
Want to know what your home might be worth? Contact us for a FREE valuation!

Our team is ready to help you sell your home for the highest possible price ASAP
Key Details
Sold Price $465,000
Property Type Single Family Home
Sub Type Residential
Listing Status Sold
Purchase Type For Sale
Square Footage 2,630 sqft
Price per Sqft $176
Subdivision Echo Valley Unit 6
MLS Listing ID 1194075
Sold Date 10/12/22
Style Contemporary
Bedrooms 4
Full Baths 3
Originating Board East Tennessee REALTORS® MLS
Year Built 1977
Lot Size 0.750 Acres
Acres 0.75
Lot Dimensions 115 x 184.31 x IRR
Property Description
Construction now complete!!!! Phenomenal updated two story home w/ fabulous living space in ''Farmhouse chic'' design. From the beautiful luxury sustainable barn wood design flooring to the exquisite Master bedroom w/ ensuite spa like bath & shiplap & stone designed fireplace that is oh so romantic & huge windows that capture the light & the lovely valley views. plus, 3 more generous bedrooms on the upper level. The space seems never ending & the access to the private decking is sure to delight your family as well as your guests! Main level living features open kitchen concept to all of the ante rooms which also includes keeping room area w/ focal brick wood burning fireplace & custom mantel & beautiful coffered ceilings. Open,bright, lovely new windows offer so much charm! Three door Samsung refrigerator w/ ice & water on order.
Location
State TN
County Knox County - 1
Area 0.75
Rooms
Family Room Yes
Other Rooms LaundryUtility, Workshop, Bedroom Main Level, Extra Storage, Breakfast Room, Family Room
Basement Crawl Space
Dining Room Breakfast Bar, Eat-in Kitchen, Formal Dining Area, Breakfast Room
Interior
Interior Features Island in Kitchen, Pantry, Walk-In Closet(s), Breakfast Bar, Eat-in Kitchen
Heating Central, Natural Gas, Zoned, Electric
Cooling Central Cooling
Flooring Sustainable
Fireplaces Number 2
Fireplaces Type Brick, Stone, Wood Burning
Fireplace Yes
Appliance Dishwasher, Disposal, Smoke Detector, Self Cleaning Oven, Microwave
Heat Source Central, Natural Gas, Zoned, Electric
Laundry true
Exterior
Exterior Feature Window - Energy Star, Windows - Vinyl, Windows - Insulated, Fenced - Yard, Porch - Covered, Prof Landscaped, Fence - Chain, Deck, Balcony, Doors - Energy Star
Garage Garage Door Opener, Main Level
Garage Spaces 2.0
Garage Description Garage Door Opener, Main Level
Amenities Available Other
View Country Setting, Seasonal Mountain
Total Parking Spaces 2
Garage Yes
Building
Lot Description Wooded
Faces Kingston pike to Gallahar View to Highlark on left into Cambridge Wood to house on right ...sop
Sewer Public Sewer
Water Public
Architectural Style Contemporary
Structure Type Wood Siding,Brick
Schools
Middle Schools West Valley
High Schools Bearden
Others
HOA Fee Include Pest Contract
Restrictions Yes
Tax ID 132EF020
Energy Description Electric, Gas(Natural)
Read Less
GET MORE INFORMATION




