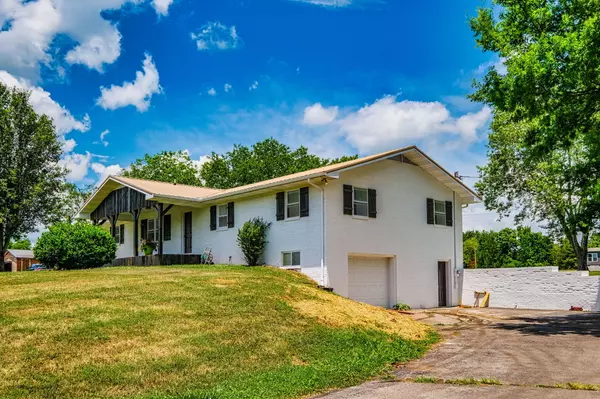For more information regarding the value of a property, please contact us for a free consultation.
2622 Hwy 11E Strawberry Plains, TN 37871
Want to know what your home might be worth? Contact us for a FREE valuation!

Our team is ready to help you sell your home for the highest possible price ASAP
Key Details
Sold Price $384,900
Property Type Single Family Home
Sub Type Residential
Listing Status Sold
Purchase Type For Sale
Square Footage 2,240 sqft
Price per Sqft $171
MLS Listing ID 1160583
Sold Date 09/17/21
Style Craftsman,Traditional
Bedrooms 4
Full Baths 3
Originating Board East Tennessee REALTORS® MLS
Year Built 1974
Lot Size 3.040 Acres
Acres 3.04
Lot Dimensions 398x311x215.58x383.92xIRR
Property Description
LOOK NO FURTHER! Than this BETTER than New Beautifully Renovated all Brick basement rancher on 3+ACRES. All NEW flooring; paint; lighting; cabinets; appliances; windows; HVAC; water heater; doors; gutters; vanities and more! Double porches; Double oversized garages; Double driveway space; Double living space-upstairs and downstairs; LOTS of storage; LOTS of convenience; LOTS of privacy; LOTS of options with this unrestricted acreage; 26x27 main level garage; 27x21 downstairs garage; detached garage and detached carport too. Lots and lots of Space inside and out! Super convenient to Everything including Knoxville; Sevierville; Morristown and the Smoky Mtns. Please note furniture photo are virtual staging only. There is no furniture in the home.
LOTS of reasons to call this place HOME!
Location
State TN
County Jefferson County - 26
Area 3.04
Rooms
Other Rooms Basement Rec Room, LaundryUtility, Workshop, Bedroom Main Level, Extra Storage, Great Room, Mstr Bedroom Main Level
Basement Partially Finished, Walkout
Dining Room Eat-in Kitchen
Interior
Interior Features Island in Kitchen, Pantry, Walk-In Closet(s), Eat-in Kitchen
Heating Central, Electric
Cooling Central Cooling
Flooring Laminate, Carpet, Vinyl
Fireplaces Type None
Fireplace No
Appliance Dishwasher, Refrigerator, Microwave
Heat Source Central, Electric
Laundry true
Exterior
Exterior Feature Windows - Vinyl, Windows - Insulated, Patio, Porch - Covered
Garage Attached, Basement, RV Parking, Main Level, Off-Street Parking
Garage Spaces 1.0
Carport Spaces 2
Garage Description Attached, RV Parking, Basement, Main Level, Off-Street Parking, Attached
View Country Setting, Seasonal Mountain
Porch true
Total Parking Spaces 1
Garage Yes
Building
Lot Description Private, Wooded, Irregular Lot, Level, Rolling Slope
Faces DO NOT FOLLOW GPS to Old Andrew Johnson Hwy-that is behind this home. Stay on the main hwy until you get to the driveway. Double driveways and homes sits quite a bit off the road. I-40 to Exit 394 Asheville Hwy turn left go approx. 6 miles keep left onto Andrew Johnson Hwy approx. 6 miles to home on left. SOP
Sewer Septic Tank
Water Public
Architectural Style Craftsman, Traditional
Additional Building Storage
Structure Type Brick
Schools
Middle Schools Jefferson
High Schools Jefferson County
Others
Restrictions No
Tax ID 042 039.00
Energy Description Electric
Read Less
GET MORE INFORMATION




