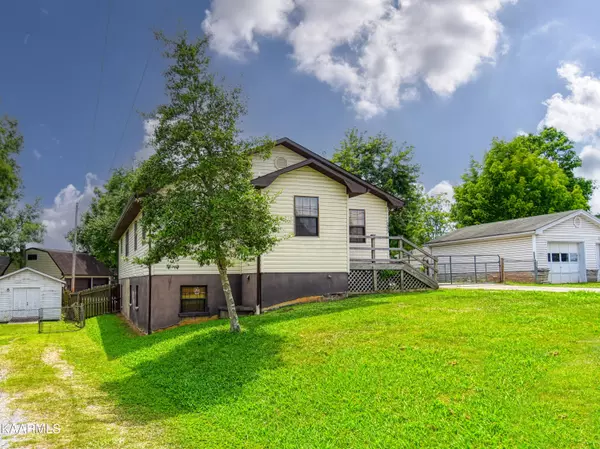For more information regarding the value of a property, please contact us for a free consultation.
4833 Smithwood Rd Knoxville, TN 37918
Want to know what your home might be worth? Contact us for a FREE valuation!

Our team is ready to help you sell your home for the highest possible price ASAP
Key Details
Sold Price $250,000
Property Type Single Family Home
Sub Type Residential
Listing Status Sold
Purchase Type For Sale
Square Footage 2,931 sqft
Price per Sqft $85
Subdivision Black Luttrell & West
MLS Listing ID 1195759
Sold Date 08/11/22
Style Other
Bedrooms 5
Full Baths 3
Half Baths 1
Originating Board East Tennessee REALTORS® MLS
Year Built 1979
Lot Size 0.440 Acres
Acres 0.44
Property Description
SPACIOUS BASEMENT RANCH IN FOUNTAIN CITY! This home offers a desirable floorplan with 3 main level bedrooms and a finished basement which could be used as an additional living quarters. Highlights include a large open main living area, a formal dining room, ample cabinet space & gas range in the kitchen, and a spacious mudroom. The basement includes 2 additional bedrooms, a bonus room, 2 full bathrooms, and 2 offices/storage rooms. The 912-SF 2-car detached garage is perfect for car enthusiasts and also makes for a fantastic workshop. Large lot with a fully fenced yard and extra parking space. Located within minutes of all the conveniences in North Knoxville and Fountain City. Easy commute to downtown Knoxville!
Location
State TN
County Knox County - 1
Area 0.44
Rooms
Family Room Yes
Other Rooms Basement Rec Room, LaundryUtility, Workshop, Addl Living Quarter, Bedroom Main Level, Extra Storage, Family Room, Mstr Bedroom Main Level
Basement Finished, Walkout
Dining Room Eat-in Kitchen, Formal Dining Area
Interior
Interior Features Pantry, Eat-in Kitchen
Heating Central, Natural Gas, Electric
Cooling Central Cooling
Flooring Carpet, Vinyl
Fireplaces Type None
Fireplace No
Appliance Dishwasher, Smoke Detector, Refrigerator, Microwave
Heat Source Central, Natural Gas, Electric
Laundry true
Exterior
Exterior Feature Windows - Insulated, Fence - Wood, Fenced - Yard, Deck, Cable Available (TV Only)
Garage Detached, RV Parking, Off-Street Parking
Garage Spaces 2.0
Garage Description Detached, RV Parking, Off-Street Parking
View Wooded, Other
Total Parking Spaces 2
Garage Yes
Building
Lot Description Wooded
Faces From I-640, take the Broadway exit (exit 6) and turn onto Old Broadway and continue onto Tazewell Pike, then turn right onto Smithwood Rd. House will be located on the right. Look for yard sign on the property.
Sewer Public Sewer
Water Public
Architectural Style Other
Additional Building Storage, Workshop
Structure Type Vinyl Siding,Frame
Schools
Middle Schools Gresham
High Schools Central
Others
Restrictions No
Tax ID 058LE008
Energy Description Electric, Gas(Natural)
Acceptable Financing FHA, Cash, Conventional
Listing Terms FHA, Cash, Conventional
Read Less
GET MORE INFORMATION




