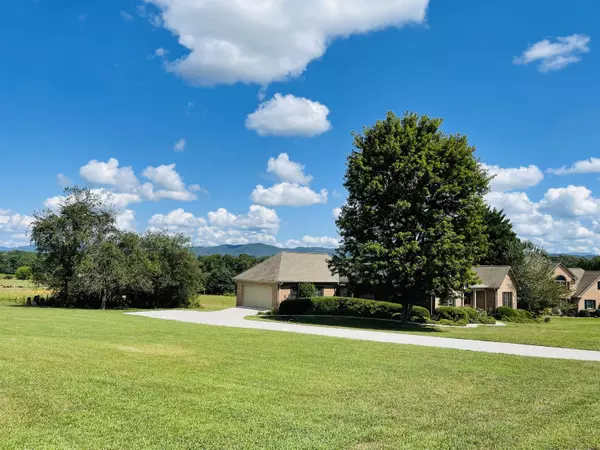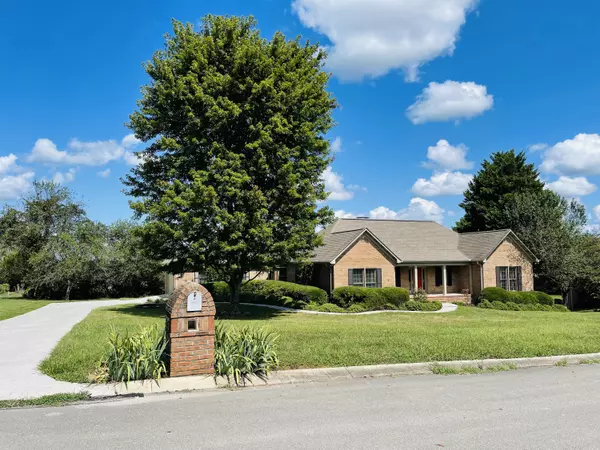For more information regarding the value of a property, please contact us for a free consultation.
305 Meredith CT Maryville, TN 37803
Want to know what your home might be worth? Contact us for a FREE valuation!

Our team is ready to help you sell your home for the highest possible price ASAP
Key Details
Sold Price $500,001
Property Type Single Family Home
Sub Type Residential
Listing Status Sold
Purchase Type For Sale
Square Footage 2,803 sqft
Price per Sqft $178
Subdivision Chelsea Village
MLS Listing ID 1163971
Sold Date 09/02/21
Style Traditional
Bedrooms 3
Full Baths 4
Originating Board East Tennessee REALTORS® MLS
Year Built 1992
Lot Size 0.570 Acres
Acres 0.57
Property Description
Desirable subdivision in excellent location and a million dollar view overlooking a rolling farm and lined by mountains. Large house with two master suites, formal dining room, large kitchen with island and large eat in area. Master suite is very spacious and has a walk in closet to die for and a garden tub. Enjoy the benefits of an office on the main level. Sunroom allows you to take full advantage of the view and relax in peace. There is a patio on lower level for soaking in that view also. Basement rec room is sure to be a hang out and there is a full bath down there plus climate controlled storage and a dream workshop area Plus a super deep garage for the big people toys! . Tankless hot water system. You have tile, hardwood, granite counters and more. Perfectly manicured. Come on by
Location
State TN
County Blount County - 28
Area 0.57
Rooms
Other Rooms Basement Rec Room, LaundryUtility, Sunroom, Workshop, Bedroom Main Level, Extra Storage, Mstr Bedroom Main Level, Split Bedroom
Basement Partially Finished, Walkout
Dining Room Eat-in Kitchen, Formal Dining Area
Interior
Interior Features Island in Kitchen, Pantry, Walk-In Closet(s), Eat-in Kitchen
Heating Central, Forced Air, Electric
Cooling Central Cooling, Ceiling Fan(s)
Flooring Carpet, Hardwood, Tile
Fireplaces Number 1
Fireplaces Type Gas Log
Fireplace Yes
Appliance Dishwasher, Disposal, Dryer, Humidifier, Tankless Wtr Htr, Smoke Detector, Security Alarm, Refrigerator, Microwave, Washer
Heat Source Central, Forced Air, Electric
Laundry true
Exterior
Exterior Feature Windows - Wood, Patio, Porch - Covered, Prof Landscaped
Garage Garage Door Opener, Attached, Basement, Side/Rear Entry, Main Level, Off-Street Parking
Garage Spaces 3.0
Garage Description Attached, SideRear Entry, Basement, Garage Door Opener, Main Level, Off-Street Parking, Attached
View Mountain View, Country Setting
Porch true
Total Parking Spaces 3
Garage Yes
Building
Lot Description Cul-De-Sac, Rolling Slope
Faces Home sold as-is.. Seller has made some repairs BUT has priced home accordingly for upgrades and touch up's that buyer may wish to make. Google Address Follow directions using Court Street route BUYER to measure and verify square footage PRIOR to offer if actual numbers are important to them. Seller accepting offers till 11amSATURDAY Aug 21. AGENTS: See agent instructions
Sewer Septic Tank
Water Public
Architectural Style Traditional
Structure Type Vinyl Siding,Brick
Schools
Middle Schools Heritage
High Schools Heritage
Others
Restrictions Yes
Tax ID 069K E 009.00 000
Energy Description Electric
Read Less
GET MORE INFORMATION




