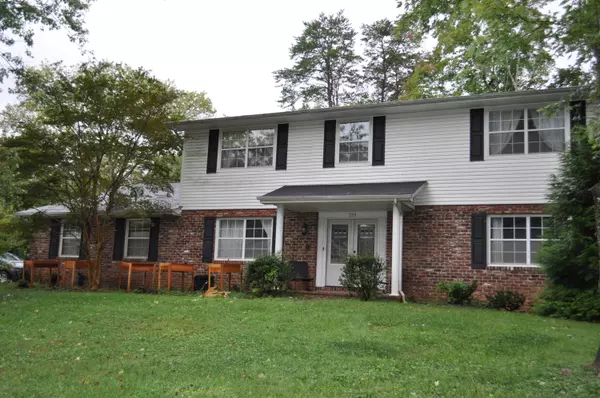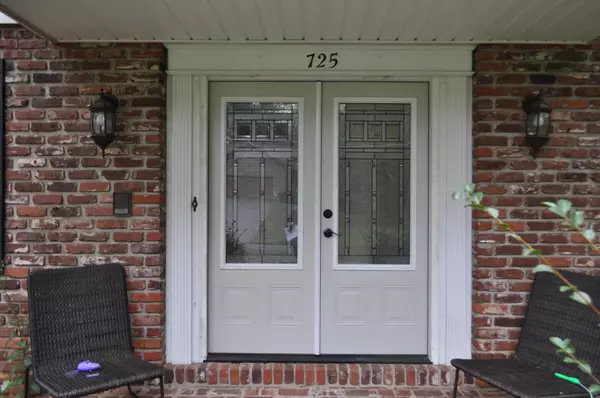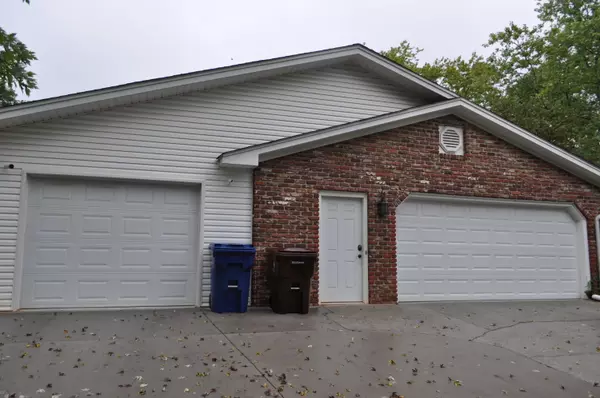For more information regarding the value of a property, please contact us for a free consultation.
725 Valley Dale Rd Knoxville, TN 37923
Want to know what your home might be worth? Contact us for a FREE valuation!

Our team is ready to help you sell your home for the highest possible price ASAP
Key Details
Sold Price $338,200
Property Type Single Family Home
Sub Type Residential
Listing Status Sold
Purchase Type For Sale
Square Footage 2,464 sqft
Price per Sqft $137
Subdivision Echo Valley Unit 6
MLS Listing ID 1168675
Sold Date 10/29/21
Style Traditional
Bedrooms 4
Full Baths 2
Half Baths 1
Originating Board East Tennessee REALTORS® MLS
Year Built 1977
Lot Size 0.370 Acres
Acres 0.37
Lot Dimensions 103 x 148
Property Description
Seller purchased in 2020 and has done LOTS of renovations but has now been transferred! New lighting, new front & back doors, new black stainless kitchen appliances, newly remodeled bath on 2nd floor. New carpet on 2nd floor, fresh paint, NEW water heater in 2021. Refinished over sized deck. Crawl space recently sealed and insulation replaced. HUGE eat in kitchen and family room. 3 Car garage has LOADS of storage space. All of this in great a great school zone & conveniently located in the heart of West Knoxville with only county taxes! Big corner lot. Still a few things to do, but priced to sell . Buyer to verify square footage, school zone, etc
Location
State TN
County Knox County - 1
Area 0.37
Rooms
Family Room Yes
Other Rooms LaundryUtility, Extra Storage, Family Room
Basement Crawl Space Sealed
Dining Room Eat-in Kitchen, Formal Dining Area
Interior
Interior Features Pantry, Walk-In Closet(s), Eat-in Kitchen
Heating Central, Natural Gas, Electric
Cooling Central Cooling, Ceiling Fan(s)
Flooring Carpet, Hardwood, Vinyl
Fireplaces Number 1
Fireplaces Type Wood Burning
Fireplace Yes
Appliance Dishwasher, Disposal, Smoke Detector, Self Cleaning Oven, Refrigerator, Microwave, Intercom
Heat Source Central, Natural Gas, Electric
Laundry true
Exterior
Exterior Feature Deck
Garage Garage Door Opener, Attached, Side/Rear Entry, Main Level
Garage Spaces 3.0
Garage Description Attached, SideRear Entry, Garage Door Opener, Main Level, Attached
Total Parking Spaces 3
Garage Yes
Building
Lot Description Corner Lot, Level
Faces Westland to Villa Crest, right on Barbee, left on Valley Dale. House on left SOP
Sewer Public Sewer
Water Public
Architectural Style Traditional
Structure Type Vinyl Siding,Brick
Schools
Middle Schools West Valley
High Schools Bearden
Others
Restrictions No
Tax ID 133IC008
Energy Description Electric, Gas(Natural)
Read Less
GET MORE INFORMATION




