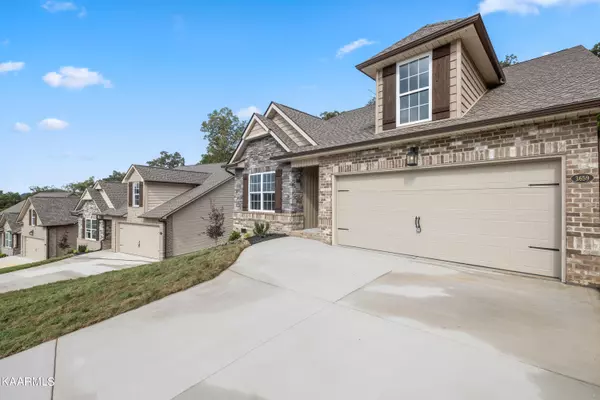For more information regarding the value of a property, please contact us for a free consultation.
3659 Meredith Lynn WAY Knoxville, TN 37924
Want to know what your home might be worth? Contact us for a FREE valuation!

Our team is ready to help you sell your home for the highest possible price ASAP
Key Details
Sold Price $409,900
Property Type Single Family Home
Sub Type Residential
Listing Status Sold
Purchase Type For Sale
Square Footage 1,800 sqft
Price per Sqft $227
Subdivision The Park At Babelay Unit 3
MLS Listing ID 1205708
Sold Date 09/28/22
Style Craftsman
Bedrooms 3
Full Baths 2
HOA Fees $20/ann
Originating Board East Tennessee REALTORS® MLS
Year Built 2022
Lot Size 8,712 Sqft
Acres 0.2
Lot Dimensions 49x139x33x51x129
Property Description
Welcome to this cozy stylish Modern English Ranch Farmhouse * The front entrance is simple and modest with it's wood framed glass panel door, board and batten entry way leads into open-space area * The large and open kitchen area is one of the most impressive spaces with it's clean white cabinets, granite countertops and Gray island * The living room has the same bright and open but coziness with stone fireplace to enjoy those cool Tennessee nights * Dining area looks into the backyard and carries the board and batten farmhouse theme as does the double barn door opening into sunroom * Master suite is amazing w/trey ceiling, double vanities and 5' shower * Split Bedrooms * 5 panel doors * Screened porch * Shiplap accents * 5 minutes to new Amazon Center tile and LV flooring, NO carpet * This home will not disappoint so come take a look * You are right around the corner from I-640, Target, Sam's, Lowes, Home Depot, Cracker Barrel and many more Restaurants and establishments and only 12 minutes to downtown Knoxville * All information deemed accurate buyer to verify *
Location
State TN
County Knox County - 1
Area 0.2
Rooms
Other Rooms LaundryUtility, DenStudy, Bedroom Main Level, Great Room, Mstr Bedroom Main Level, Split Bedroom
Basement Crawl Space
Interior
Interior Features Cathedral Ceiling(s), Island in Kitchen, Walk-In Closet(s), Eat-in Kitchen
Heating Heat Pump, Electric
Cooling Central Cooling, Ceiling Fan(s)
Flooring Laminate, Tile
Fireplaces Number 1
Fireplaces Type Electric, Stone
Fireplace Yes
Appliance Dishwasher, Disposal, Smoke Detector, Microwave
Heat Source Heat Pump, Electric
Laundry true
Exterior
Exterior Feature Windows - Vinyl, Windows - Insulated, Porch - Screened, Prof Landscaped
Garage Garage Door Opener, Attached, Main Level
Garage Spaces 2.0
Garage Description Attached, Garage Door Opener, Main Level, Attached
View Wooded
Total Parking Spaces 2
Garage Yes
Building
Lot Description Level
Faces I-640 to Washington Pike Exit (go toward Target)and turn right at Red Light on Washington Pike, go about a mile to Right on Babelay to Left onto Pond Run Way to Left on Park Shadow Way to Right on Meredith Lynn Way to house at end of street on left. See Sign on Property
Sewer Public Sewer
Water Public
Architectural Style Craftsman
Structure Type Stone,Vinyl Siding,Brick
Schools
Middle Schools Holston
High Schools Gibbs
Others
Restrictions Yes
Tax ID 050IC013
Energy Description Electric
Read Less
GET MORE INFORMATION




