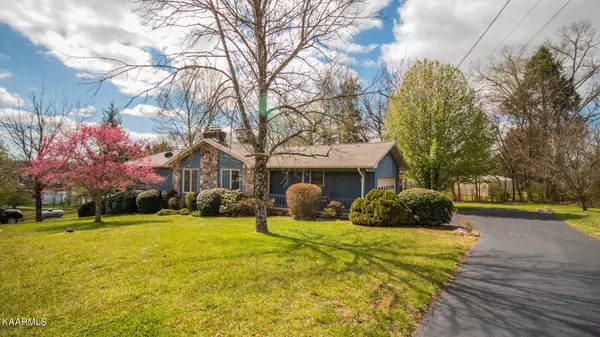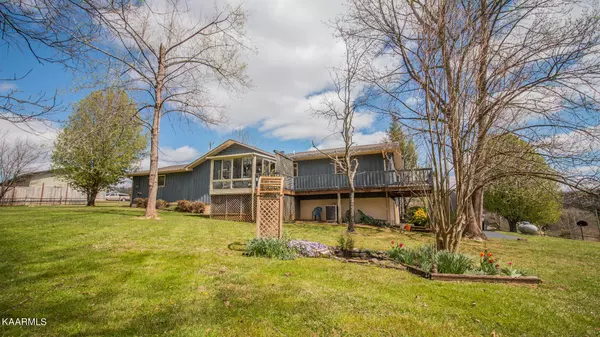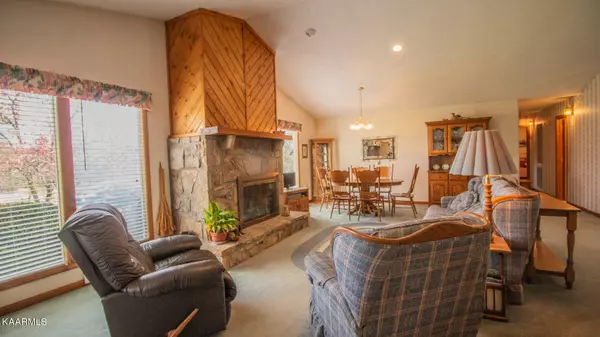For more information regarding the value of a property, please contact us for a free consultation.
553 Allyson DR Kodak, TN 37764
Want to know what your home might be worth? Contact us for a FREE valuation!

Our team is ready to help you sell your home for the highest possible price ASAP
Key Details
Sold Price $324,500
Property Type Single Family Home
Sub Type Residential
Listing Status Sold
Purchase Type For Sale
Square Footage 2,175 sqft
Price per Sqft $149
Subdivision Tuck A Paw Est
MLS Listing ID 1185525
Sold Date 05/27/22
Style Traditional
Bedrooms 2
Full Baths 3
Originating Board East Tennessee REALTORS® MLS
Year Built 1989
Lot Size 0.750 Acres
Acres 0.75
Lot Dimensions 167 x 184 x 224 x 141
Property Description
Stone and cedar basement ranch home. The main level has a 2 car garage, great room with lots of windows and a beautiful stone fireplace with gas logs, but you can burn wood if you prefer. Off the kitchen you have a sun room overlooking the pretty back yard with many flowers and a koi pond! The master has a walk-in closet and roomy bathroom. A second bedroom and bath complete the main floor. The lower level offers another garage, workshop space and a roomy den with a second fireplace, wet bar and the 3rd full bath. A 3 bedroom septic system is in place. Second driveway on the left of the home leads to this lower level garage. Lot is 3/4 of an acre. This home has obviously been lovingly cared for. Conveniently located near Asheville Hwy and I-40 from Exit 407.
Location
State TN
County Sevier County - 27
Area 0.75
Rooms
Other Rooms Basement Rec Room, LaundryUtility, Sunroom, Workshop, Great Room, Mstr Bedroom Main Level
Basement Partially Finished, Walkout
Dining Room Eat-in Kitchen, Formal Dining Area
Interior
Interior Features Walk-In Closet(s), Eat-in Kitchen
Heating Heat Pump, Electric
Cooling Central Cooling
Flooring Carpet, Hardwood, Vinyl
Fireplaces Number 2
Fireplaces Type Masonry, Wood Burning, Gas Log
Fireplace Yes
Appliance Dishwasher, Disposal, Dryer, Microwave, Washer
Heat Source Heat Pump, Electric
Laundry true
Exterior
Exterior Feature Windows - Vinyl, Porch - Covered, Porch - Enclosed
Garage Garage Door Opener, Attached, Basement, Side/Rear Entry, Main Level, Off-Street Parking
Garage Spaces 3.0
Garage Description Attached, SideRear Entry, Basement, Garage Door Opener, Main Level, Off-Street Parking, Attached
View Country Setting
Total Parking Spaces 3
Garage Yes
Building
Lot Description Level
Faces From Asheville Hwy to Douglas Dam Rd to Allyson Dr, home on right. GPS will get you there.
Sewer Septic Tank
Water Public
Architectural Style Traditional
Structure Type Stone,Cedar,Frame
Others
Restrictions Yes
Tax ID 004L A 004.00
Energy Description Electric
Read Less
GET MORE INFORMATION




