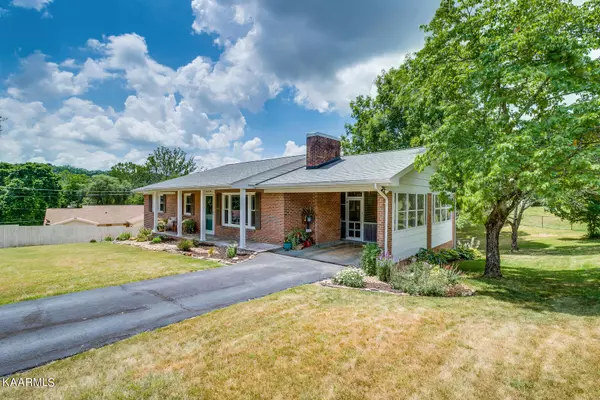For more information regarding the value of a property, please contact us for a free consultation.
509 Beechwood DR Kingsport, TN 37663
Want to know what your home might be worth? Contact us for a FREE valuation!

Our team is ready to help you sell your home for the highest possible price ASAP
Key Details
Sold Price $361,000
Property Type Single Family Home
Sub Type Residential
Listing Status Sold
Purchase Type For Sale
Square Footage 2,233 sqft
Price per Sqft $161
Subdivision Echo Valley Sec B
MLS Listing ID 1198095
Sold Date 08/31/22
Style Traditional
Bedrooms 3
Full Baths 3
Originating Board East Tennessee REALTORS® MLS
Year Built 1962
Lot Size 0.370 Acres
Acres 0.37
Lot Dimensions 100 x 155
Property Description
Brick 3 BR basement rancher in Colonial Heights updated 4 years ago with new windows w/screens & 2'' blinds, new interior doors, crown molding, new lighting & new flooring throughout most of the home. The kitchen has new 16'' custom built cabinetry with granite countertops, built in coffee bar, and island w/drawers and newer SS appliances. There are 2 full baths upstairs one with tiled walk in shower. The unheated sunroom has tile floor, window blinds and a new pull down for attic storage. Downstairs you will find a huge 26 x 19 great room, brick gas fireplace, laminate flooring, atrium doors leading out to a patio, the 3rd bath with tiled shower and a large laundry area. The 1-car garage has new insulated garage door & work area. The roof was replaced in 2020 and water heater is 1 yr old
Location
State TN
County Sullivan County
Area 0.37
Rooms
Other Rooms Basement Rec Room, LaundryUtility, Sunroom, Workshop, Extra Storage, Mstr Bedroom Main Level
Basement Finished
Interior
Interior Features Island in Kitchen, Pantry, Eat-in Kitchen
Heating Central, Propane, Electric
Cooling Central Cooling, Ceiling Fan(s)
Flooring Laminate, Hardwood, Tile
Fireplaces Number 2
Fireplaces Type Brick, Gas Log
Fireplace Yes
Appliance Dishwasher, Smoke Detector, Refrigerator, Microwave
Heat Source Central, Propane, Electric
Laundry true
Exterior
Exterior Feature Windows - Vinyl, Patio, Porch - Covered, Doors - Storm
Garage Garage Door Opener, Basement
Garage Spaces 1.0
Carport Spaces 1
Garage Description Basement, Garage Door Opener
View Other
Porch true
Total Parking Spaces 1
Garage Yes
Building
Lot Description Level, Rolling Slope
Faces Fort Henry Drive to Lebanon Road, turn right onto Kendrick creek Rd, turn right onto Whispering Wsy. Proceed onto Beechwood Dr. Second house on the left.
Sewer Public Sewer
Water Public
Architectural Style Traditional
Structure Type Other,Brick
Others
Restrictions Yes
Tax ID 0920 A 014.00
Energy Description Electric, Propane
Read Less
GET MORE INFORMATION




