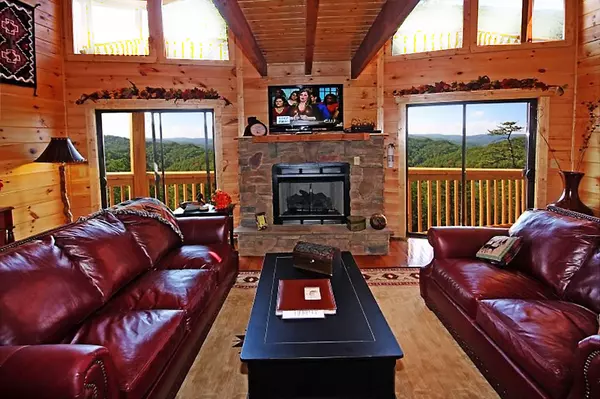For more information regarding the value of a property, please contact us for a free consultation.
2268 Headrick Lead Sevierville, TN 37862
Want to know what your home might be worth? Contact us for a FREE valuation!

Our team is ready to help you sell your home for the highest possible price ASAP
Key Details
Sold Price $525,500
Property Type Single Family Home
Sub Type Residential
Listing Status Sold
Purchase Type For Sale
Square Footage 2,502 sqft
Price per Sqft $210
Subdivision Shagbark Sec 12B
MLS Listing ID 1124516
Sold Date 10/23/20
Style Cabin, Log
Bedrooms 2
Full Baths 2
Half Baths 1
HOA Fees $90/mo
Originating Board East Tennessee REALTORS®
Year Built 2008
Lot Size 0.720 Acres
Acres 0.72
Property Description
Pristine cabin with stunning mountain views. 2 bedroom 2 1/2 bath with a loft. This property has so much to offer. Enter on the main level to the kitchen, living room with gas fireplace, both bedrooms that are spacious, and full bathrooms. Upstairs has a large loft with a pool table & beautiful walkway heading out to the viewing deck. Downstairs is the entertainment zone with games, large living area, & a home theater with a recently added 3D projector. There is a guest bath, work station & kitchen sink vanity also on this level. Plenty of closets for storage. Outdoor hot tub. Decks are on every level so you can enjoy those incredible views. This is a well-maintained property in a peaceful community with beautiful ponds, a creek & many amenities including tennis, a pool & disk golf. 24 hour security. This cabin is an established overnight rental with excellent ratings. Many bookings through the end of the year. Would make a great investment property, 2nd home or permanent home. Just minutes to the heart of Pigeon Forge & all of the attractions that the area has to offer. The adjoining lot can also be purchased for more acreage & privacy.
Location
State TN
County Sevier County - 27
Area 0.72
Rooms
Other Rooms Great Room, Mstr Bedroom Main Level
Basement Finished
Interior
Interior Features Cathedral Ceiling(s), Eat-in Kitchen
Heating Central, Propane, Electric
Cooling Central Cooling, Ceiling Fan(s)
Flooring Carpet, Hardwood, Tile
Fireplaces Number 3
Fireplaces Type Free Standing, Gas Log
Fireplace Yes
Appliance Dishwasher, Dryer, Smoke Detector, Refrigerator, Microwave, Washer
Heat Source Central, Propane, Electric
Exterior
Exterior Feature Deck
Parking Features Main Level
Garage Description Main Level
Pool true
Amenities Available Playground, Pool, Tennis Court(s)
View Mountain View
Garage No
Building
Lot Description Wooded
Faces From Knoxville: Take US-441 S (Chapman Hwy) toward Sevierville, turn right onto Whites School Rd, turn right onto Goose Gap Rd, turn right onto Waldens Creek Rd & go 2.5 miles, turn left onto N Clear Fork Rd, turn left onto Stepping Stone Dr, turn left onto Willow Ln, turn right onto Headrick Lead. Home is on the right.
Sewer Septic Tank
Water Well
Architectural Style Cabin, Log
Structure Type Stone, Log
Others
HOA Fee Include Security, Some Amenities
Restrictions Yes
Tax ID 113d C 036.00
Security Features Gated Community
Energy Description Electric, Propane
Acceptable Financing Cash, Conventional
Listing Terms Cash, Conventional
Read Less



