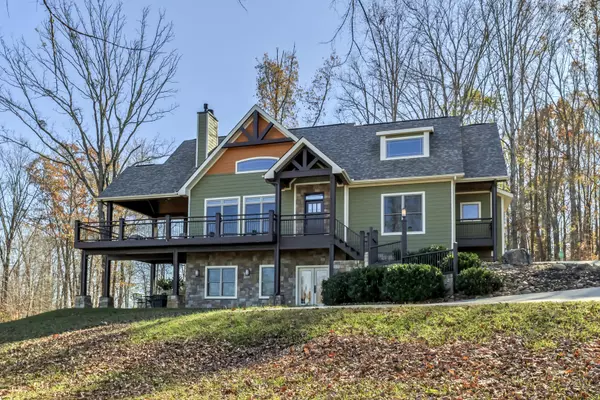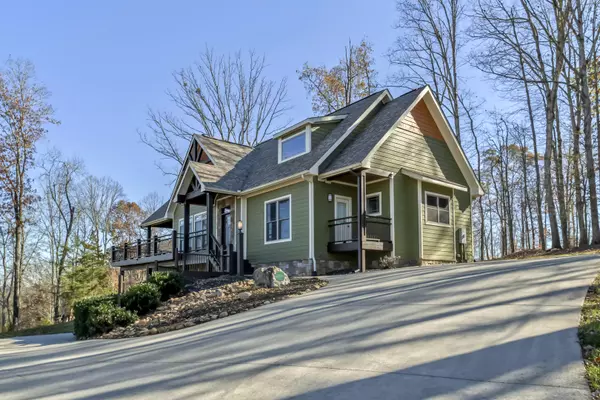For more information regarding the value of a property, please contact us for a free consultation.
119 Shepherds Rest Kingston, TN 37763
Want to know what your home might be worth? Contact us for a FREE valuation!

Our team is ready to help you sell your home for the highest possible price ASAP
Key Details
Sold Price $530,000
Property Type Single Family Home
Sub Type Residential
Listing Status Sold
Purchase Type For Sale
Square Footage 2,459 sqft
Price per Sqft $215
Subdivision The Sanctuary At Whi
MLS Listing ID 1136013
Sold Date 12/28/20
Style Craftsman
Bedrooms 3
Full Baths 3
Half Baths 1
Originating Board East Tennessee REALTORS® MLS
Year Built 2008
Lot Size 0.700 Acres
Acres 0.7
Property Description
This immaculate, very private, home has breath taking views of Watts Bar Lake and the mountains from almost every room in the house. This beauty sits on .70 of an acre and offers, 2459 sq. ft, 3 bedrooms (each has its own bathrooms attached), 3.5 bathrooms, 2 master bedrooms, open floor plan, beautiful hardwood floors, 2 fireplaces (one inside is gas and the exterior one is wood burning), 2 large outdoor living areas. Additional square footage can be added on the lower level as well as the attic (both already heated and cooled). If you are looking for a home to escape all your stress, then you will find that in this house, that is ready for you to call home. Like the outdoors? Relax by a cozy fire with the spacious outdoor living area and let the ..READ MORE... stress melt away as you watch the families of wildlife stroll by. High speed internet is another amazing feature of this one. You will have access to Whitestone Inn's amenities including marina area with boat ramp, miles of walking trails, biking and hiking trails, and much much more. Purchasing the house fully furnished is also an option. Also, the new owner will have the option to purchase a lakefront lot a couple of minutes away which includes 2 boat docks and additional features.
Location
State TN
County Roane County - 31
Area 0.7
Rooms
Family Room Yes
Other Rooms LaundryUtility, Addl Living Quarter, Extra Storage, Family Room, Mstr Bedroom Main Level, Split Bedroom
Basement Partially Finished, Plumbed, Roughed In, Unfinished, Walkout
Dining Room Eat-in Kitchen, Formal Dining Area
Interior
Interior Features Cathedral Ceiling(s), Island in Kitchen, Pantry, Eat-in Kitchen
Heating Central, Heat Pump, Propane, Electric
Cooling Central Cooling
Flooring Carpet, Hardwood, Tile
Fireplaces Number 2
Fireplaces Type Stone, Wood Burning, Gas Log
Fireplace Yes
Appliance Dishwasher, Dryer, Smoke Detector, Self Cleaning Oven, Security Alarm, Refrigerator, Microwave, Washer
Heat Source Central, Heat Pump, Propane, Electric
Laundry true
Exterior
Exterior Feature Patio, Porch - Covered, Deck, Balcony
Garage Main Level, Off-Street Parking
Garage Description Main Level, Off-Street Parking
View Lake
Porch true
Garage No
Building
Lot Description Wooded, Rolling Slope
Faces PLEASE DO NOT FOLLOW GPS DIRECTIONS. From I-40, take exit 352, Continue onto TN-58 S., Turn left onto TN-72 E., Turn left onto Paint Rock Rd. Go past the 3 entrances for Whitestone Inn. Go up the hill until you see The Sanctuary Subdivision on your left. Turn into the subdivision and follow the road to the right, house will be your left. FROM I75: Take exit 72, Head west on TN-72 W, Slight right onto Paint Rock Rd.,Go past the 3 entrances for Whitestone Inn. Go up the hill until you see The Sanctuary Subdivision on your left. Turn in the subdivision & follow road to the right, house on Left.
Sewer Septic Tank
Water Public
Architectural Style Craftsman
Structure Type Fiber Cement,Stone,Frame
Others
Restrictions No
Tax ID 089N A 011.00
Energy Description Electric, Propane
Read Less
GET MORE INFORMATION




