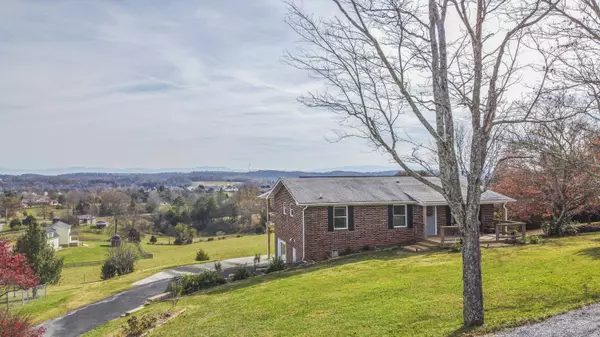For more information regarding the value of a property, please contact us for a free consultation.
2425 Forest Heights CIR Lenoir City, TN 37772
Want to know what your home might be worth? Contact us for a FREE valuation!

Our team is ready to help you sell your home for the highest possible price ASAP
Key Details
Sold Price $326,000
Property Type Single Family Home
Sub Type Residential
Listing Status Sold
Purchase Type For Sale
Square Footage 2,464 sqft
Price per Sqft $132
Subdivision Forest Heights
MLS Listing ID 1136816
Sold Date 12/31/20
Style Traditional
Bedrooms 3
Full Baths 3
Originating Board East Tennessee REALTORS® MLS
Year Built 1972
Lot Size 1.200 Acres
Acres 1.2
Lot Dimensions 150 X 198 IRR
Property Description
Newly redone brick raised rancher,3 beds,3 baths- 2 w/tiled showers. New 6-panel doors, windows, paint, staircase,hardwood, tile flooring, porch, lighting, fans, upgraded fixtures & water heater. This large home sits on 1.2 acre w/ 45 X 30 insulated workshop w/ 200 amp electric & two 9' garage doors. Terrace w/ 2nd owner's suite bdrm w/XL closet, office/bed, flex rm, mini-kitchen & big laundry. Main level offers owner's suite w/dbl sink granite countertop, large walk-in closet. Guest room w/ walk-in closet & super view! Kitchen offers SS ref, dishw, microwave & granite countertops, white cabinetry. Eat-in kitchen opens to 45 x 10 covered back porch w/ mystic views of both mountains & pasture for your relaxation. Workshop has its own entrance & utilities.
Location
State TN
County Loudon County - 32
Area 1.2
Rooms
Other Rooms Basement Rec Room, LaundryUtility, Workshop, Mstr Bedroom Main Level
Basement Finished, Walkout
Interior
Interior Features Eat-in Kitchen
Heating Central, Heat Pump, Natural Gas, Electric
Cooling Central Cooling
Flooring Hardwood, Tile
Fireplaces Type None
Fireplace No
Appliance Dishwasher, Smoke Detector, Self Cleaning Oven, Refrigerator, Microwave
Heat Source Central, Heat Pump, Natural Gas, Electric
Laundry true
Exterior
Exterior Feature Window - Energy Star, Windows - Vinyl, Windows - Insulated, Porch - Covered, Balcony
Garage Carport, Main Level
Garage Description Carport, Main Level
View Mountain View, Country Setting
Garage No
Building
Lot Description Corner Lot, Level
Faces Going west on Kingston pike toward LC, Left at Stage Coach RD, Left onto Dixon, turn right on Virtue turn right onto Snow Drive which it becomes Forest Heights Circle, property on left SOP
Sewer Septic Tank
Water Public
Architectural Style Traditional
Additional Building Workshop
Structure Type Brick,Block,Frame
Schools
High Schools Lenoir City
Others
Restrictions No
Tax ID 016B B 039.00
Energy Description Electric, Gas(Natural)
Read Less
GET MORE INFORMATION




