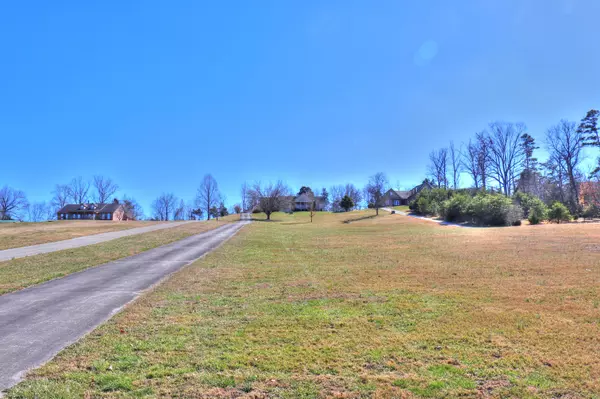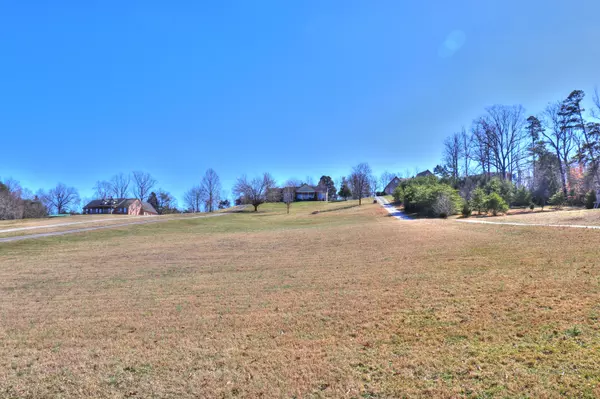For more information regarding the value of a property, please contact us for a free consultation.
6712 Worthington LN Knoxville, TN 37918
Want to know what your home might be worth? Contact us for a FREE valuation!

Our team is ready to help you sell your home for the highest possible price ASAP
Key Details
Sold Price $310,000
Property Type Single Family Home
Sub Type Residential
Listing Status Sold
Purchase Type For Sale
Square Footage 1,691 sqft
Price per Sqft $183
Subdivision R H Scarbrough Pt 12
MLS Listing ID 1144317
Sold Date 04/02/21
Style Traditional
Bedrooms 3
Full Baths 2
Half Baths 1
Originating Board East Tennessee REALTORS® MLS
Year Built 1996
Lot Size 2.340 Acres
Acres 2.34
Lot Dimensions 133x704x155x697
Property Description
Offers deadline 3/3/21 at 4:00 PM. Looking for the needle in the haystack? One owner custom designed & hard to find all brick rancher on 2.34 cleared acres in Knox County. Home has split bedroom plan with 3 bedrooms, 2.5 baths, living room with hardwood floors & fireplace. Large formal dining room with hardwood floors, big eat-in kitchen with pantry, loads of cabinets & countertop space plus gas stove with pop-up vent remain. Laundry room is adjacent to kitchen, washer & dryer remain. Covered front porch with awesome views of House & Cumberland Mountains. Screen porch faces private back yard. 2 Car oversized garage & detached workshop. Contact your REALTOR today before it's GONE! Dining room light fixture, BR drapes, roses, & fridge do not convey. video @ https://youtu.be/T_Mlg1hTrJE
Location
State TN
County Knox County - 1
Area 2.34
Rooms
Basement Crawl Space
Dining Room Eat-in Kitchen, Formal Dining Area
Interior
Interior Features Pantry, Walk-In Closet(s), Eat-in Kitchen
Heating Heat Pump, Natural Gas
Cooling Central Cooling, Ceiling Fan(s)
Flooring Carpet, Hardwood, Vinyl
Fireplaces Number 1
Fireplaces Type Gas, Brick, Pre-Fab
Fireplace Yes
Appliance Dishwasher, Disposal, Dryer, Gas Stove, Smoke Detector, Self Cleaning Oven, Microwave, Washer
Heat Source Heat Pump, Natural Gas
Exterior
Exterior Feature Windows - Insulated, Porch - Covered, Porch - Screened, Cable Available (TV Only)
Garage Garage Door Opener, Attached, Side/Rear Entry, Main Level
Garage Spaces 2.0
Garage Description Attached, SideRear Entry, Garage Door Opener, Main Level, Attached
View Mountain View, Country Setting
Total Parking Spaces 2
Garage Yes
Building
Lot Description Rolling Slope
Faces I-640 to Exit 8 (Washington Pike, Millertown Pike, Mall Rd) Take Washington Pike to (R) at Target and continue on Washington Pike approx 4 miles (R) Link Rd (R) Worthington Ln. Home on (L) at sign. (GPS may take you to the end of the street so watch for the sign)
Sewer Septic Tank
Water Public
Architectural Style Traditional
Additional Building Workshop
Structure Type Vinyl Siding,Brick
Schools
Middle Schools Holston
High Schools Gibbs
Others
Restrictions Yes
Tax ID 040NA017
Energy Description Gas(Natural)
Read Less
GET MORE INFORMATION




