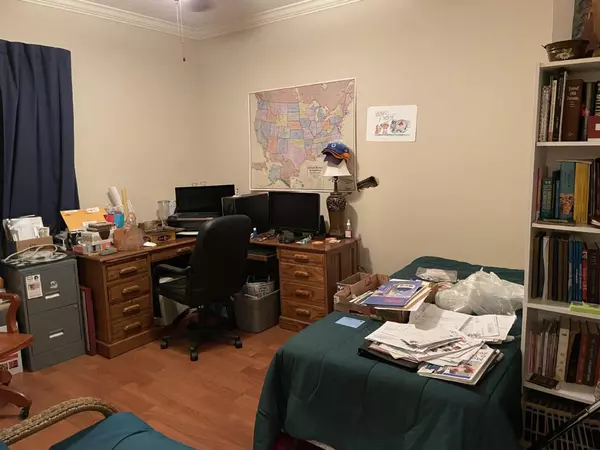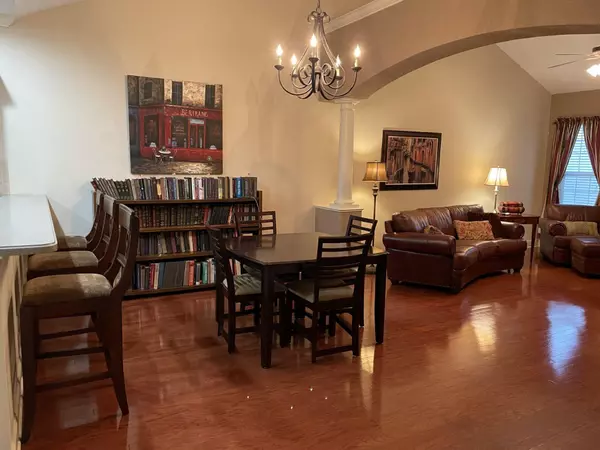For more information regarding the value of a property, please contact us for a free consultation.
3571 Pebblebrook WAY Knoxville, TN 37921
Want to know what your home might be worth? Contact us for a FREE valuation!

Our team is ready to help you sell your home for the highest possible price ASAP
Key Details
Sold Price $220,000
Property Type Single Family Home
Sub Type Residential
Listing Status Sold
Purchase Type For Sale
Square Footage 1,320 sqft
Price per Sqft $166
Subdivision Brookstone S/D
MLS Listing ID 1137866
Sold Date 02/16/21
Style Cottage
Bedrooms 2
Full Baths 2
HOA Fees $100/mo
Originating Board East Tennessee REALTORS® MLS
Year Built 2005
Lot Size 1,742 Sqft
Acres 0.04
Property Description
Move right in to this beautiful CORNER LOT home in the wonderful Brookstone Subdivision. Open floor plan with cathedral ceilings! This home is beautiful with cherry kitchen cabinets, custom paint and moldings, hardwoods throughout the living area, tile in all wet areas, walk-in closet in the master bathroom, and a walk-in shower in the master bath with dual vanity. There's plenty of storage and parking spaces too! Refrigerator, washer and dryer are welcomed to stay or go. Red brick on the exterior and a charming covered, screened-in back porch overlooking a park. You'll love the flowing open plan from the kitchen to the dining room and living room. A deed comes with the property deed. The affordable HOA covers yard maintenance, fire protection, pest control, trash pick up, and much more. Convenient location close to all the shopping! Exceptional home offered at a great price! Questions are welcomed. Schedule your showing today!
Location
State TN
County Knox County - 1
Area 1698.0
Rooms
Other Rooms LaundryUtility, Great Room, Mstr Bedroom Main Level
Basement Slab
Interior
Interior Features Cathedral Ceiling(s), Island in Kitchen, Pantry, Walk-In Closet(s), Eat-in Kitchen
Heating Central, Natural Gas, Electric
Cooling Central Cooling, Ceiling Fan(s)
Flooring Hardwood, Vinyl, Tile
Fireplaces Number 1
Fireplaces Type Gas Log
Fireplace Yes
Window Features Drapes
Appliance Dishwasher, Dryer, Refrigerator, Microwave, Washer
Heat Source Central, Natural Gas, Electric
Laundry true
Exterior
Exterior Feature Windows - Vinyl, Porch - Screened, Doors - Storm
Garage Spaces 2.0
Total Parking Spaces 2
Garage Yes
Building
Lot Description Corner Lot
Faces I-40 to right on Pebblebrook Way
Sewer Public Sewer
Water Public
Architectural Style Cottage
Structure Type Vinyl Siding,Brick
Schools
Middle Schools Powell
High Schools Karns
Others
HOA Fee Include Fire Protection,Trash,Grounds Maintenance,Pest Contract
Restrictions No
Tax ID 067JJ022
Energy Description Electric, Gas(Natural)
Acceptable Financing New Loan, Cash
Listing Terms New Loan, Cash
Read Less
GET MORE INFORMATION




