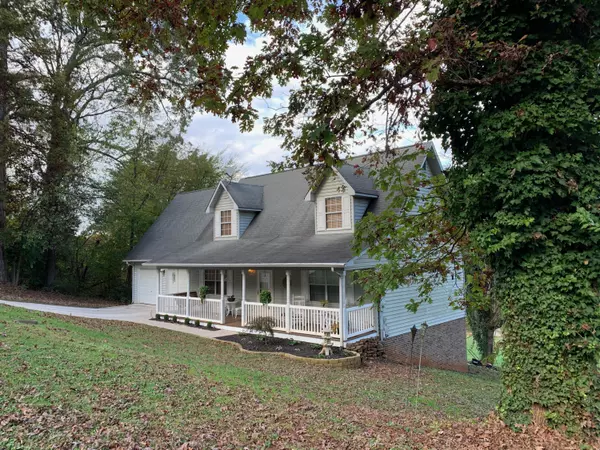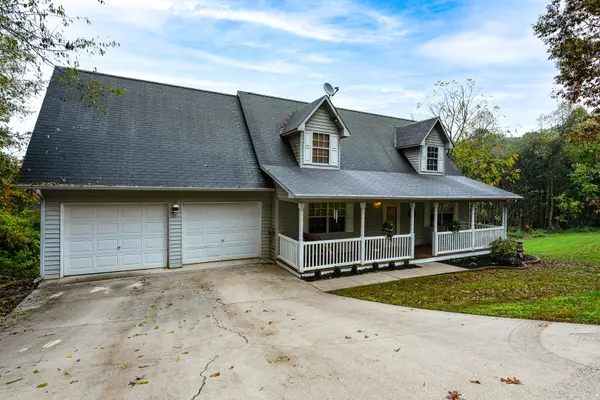For more information regarding the value of a property, please contact us for a free consultation.
1330 Woodside Park DR Maryville, TN 37801
Want to know what your home might be worth? Contact us for a FREE valuation!

Our team is ready to help you sell your home for the highest possible price ASAP
Key Details
Sold Price $300,000
Property Type Single Family Home
Sub Type Residential
Listing Status Sold
Purchase Type For Sale
Square Footage 2,646 sqft
Price per Sqft $113
Subdivision Hilltop Vista
MLS Listing ID 1134525
Sold Date 05/20/21
Style Cape Cod
Bedrooms 3
Full Baths 2
Half Baths 1
Originating Board East Tennessee REALTORS® MLS
Year Built 1993
Lot Size 1.070 Acres
Acres 1.07
Property Description
Charming house with a country feel, conveniently close to town. Perfect for growing family in a peaceful neighborhood. Spacious 1 acre lot at the end of a cul-de-sac for kids to play. Relax on oversized deck or in hot tub on lower patio, both overlooking large & private back yard. Enjoy beautiful sunsets from inviting front porch. 3 bedrooms, large bonus room, man-cave/office/family room in finished basement. Large enclosed storage space in basement. Room to store your toys (boats, jet skis, campers)in backyard. 10 mins. to stores, 5 mins. to schools.
Location
State TN
County Blount County - 28
Area 1.07
Rooms
Other Rooms Basement Rec Room, LaundryUtility, Mstr Bedroom Main Level
Basement Finished, Partially Finished
Dining Room Eat-in Kitchen
Interior
Interior Features Pantry, Eat-in Kitchen
Heating Central, Natural Gas
Cooling Central Cooling
Flooring Carpet, Hardwood, Tile
Fireplaces Type None
Fireplace No
Appliance Dishwasher, Refrigerator, Microwave
Heat Source Central, Natural Gas
Laundry true
Exterior
Exterior Feature Patio, Deck
Garage Attached
Garage Spaces 2.0
Garage Description Attached, Attached
Porch true
Total Parking Spaces 2
Garage Yes
Building
Lot Description Cul-De-Sac
Faces Hwy 321 to Left on BIg Springs Rd ( at Smoky View ) at Red Light go straight to left on John Sparks Dr to Left on Heather Glen to Left on Woodside Park Dr. to last house on the left in cul-de-sac.
Sewer Septic Tank
Water Public
Architectural Style Cape Cod
Structure Type Vinyl Siding,Brick
Others
Restrictions Yes
Tax ID 066E A 018.00
Energy Description Gas(Natural)
Read Less
GET MORE INFORMATION




