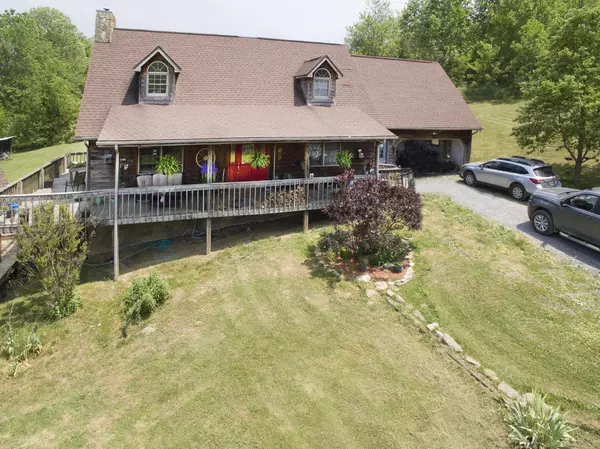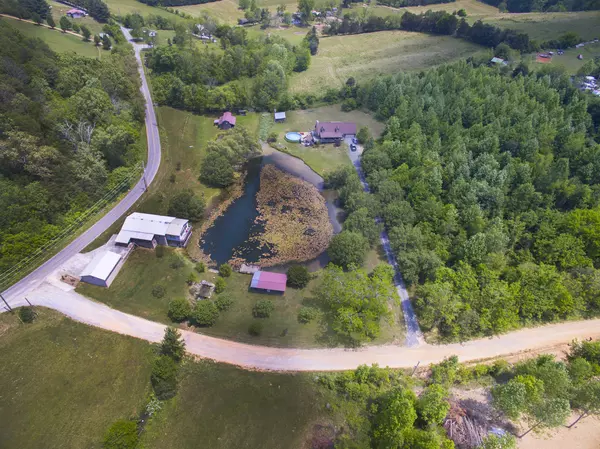For more information regarding the value of a property, please contact us for a free consultation.
1007 Highland Meadows WAY Parrottsville, TN 37843
Want to know what your home might be worth? Contact us for a FREE valuation!

Our team is ready to help you sell your home for the highest possible price ASAP
Key Details
Sold Price $340,000
Property Type Single Family Home
Sub Type Residential
Listing Status Sold
Purchase Type For Sale
Square Footage 2,912 sqft
Price per Sqft $116
Subdivision Highland Meadows Est
MLS Listing ID 1154825
Sold Date 09/07/21
Style Colonial,Chalet
Bedrooms 3
Full Baths 2
Originating Board East Tennessee REALTORS® MLS
Year Built 2001
Lot Size 1.240 Acres
Acres 1.24
Lot Dimensions 512x162x128x208x191x56
Property Description
Cedar sided Beautiful Cabin Sitting on a peaceful 1.24 Acre Lot. Property borders a Pond. This 3 bedroom 2 bath home comes with all the appliances including washer and dryer. Hardwood Floors and Tile Setting well off the road for the get away feeling. Pool and Hot Tub. Wrap around porch lets you take advantage of the Wonderful Views, Enjoy the pool and the outside covered Bar area. Wood Stove stays and can help you with the utility costs. 2 Car Garage with access to the upper level with a 2nd set of stairs, 1 Garage door in the back for the Mower. Ect.
Agents give at least a 1 Hour Notice
Location
State TN
County Cocke County - 39
Area 1.24
Rooms
Other Rooms LaundryUtility, Bedroom Main Level, Extra Storage, Great Room
Basement Finished, Walkout
Interior
Interior Features Cathedral Ceiling(s), Dry Bar, Walk-In Closet(s)
Heating Central, Heat Pump, Electric
Cooling Central Cooling
Flooring Laminate, Hardwood, Tile
Fireplaces Number 1
Fireplaces Type Electric, Wood Burning Stove
Fireplace Yes
Appliance Dishwasher, Dryer, Refrigerator, Microwave, Washer
Heat Source Central, Heat Pump, Electric
Laundry true
Exterior
Exterior Feature Windows - Vinyl, Pool - Swim(Abv Grd), Porch - Covered, Deck
Garage Garage Door Opener, Main Level
Garage Spaces 2.0
Garage Description Garage Door Opener, Main Level
View Mountain View, Country Setting
Total Parking Spaces 2
Garage Yes
Building
Lot Description Private, Level
Faces I 40 Exit Newport Take Hwy 321 to Right Turn on Salem Road. Take Right on Highland Meadows Lane House on Left. Sign in Yard.
Sewer Septic Tank
Water Well
Architectural Style Colonial, Chalet
Structure Type Stone,Wood Siding,Frame
Others
Restrictions No
Tax ID 034K B 023.01 000
Energy Description Electric
Read Less
GET MORE INFORMATION




