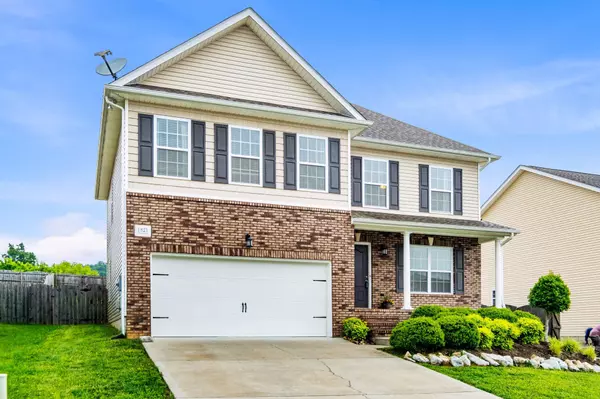For more information regarding the value of a property, please contact us for a free consultation.
1821 Point Wood DR Knoxville, TN 37920
Want to know what your home might be worth? Contact us for a FREE valuation!

Our team is ready to help you sell your home for the highest possible price ASAP
Key Details
Sold Price $305,000
Property Type Single Family Home
Sub Type Residential
Listing Status Sold
Purchase Type For Sale
Square Footage 2,132 sqft
Price per Sqft $143
Subdivision Woodcreek Reserve
MLS Listing ID 1156206
Sold Date 07/13/21
Style Traditional
Bedrooms 3
Full Baths 2
Half Baths 1
HOA Fees $10/ann
Originating Board East Tennessee REALTORS® MLS
Year Built 2015
Lot Size 8,276 Sqft
Acres 0.19
Lot Dimensions 60x139
Property Description
LOOK NO FURTHER than this Beautiful 3 bedroom PLUS 20X13.5 Bonus room/4th BR home in amazing Woodcreek Reserve. Spacious open floorplan. Oversized kitchen with ISLAND and great FENCED backyard with common area privacy behind. Super convenient location with walking paths to the schools; ideal family neighborhood; quiet yet less than 20 minutes to all the downtown Knoxville restaurants and activities!
Make this home yours today!
Location
State TN
County Knox County - 1
Area 0.19
Rooms
Basement Crawl Space
Dining Room Eat-in Kitchen, Formal Dining Area
Interior
Interior Features Walk-In Closet(s), Eat-in Kitchen
Heating Central, Natural Gas, Electric
Cooling Central Cooling, Ceiling Fan(s)
Flooring Carpet, Hardwood, Vinyl
Fireplaces Number 1
Fireplaces Type Gas Log
Fireplace Yes
Appliance Dishwasher, Disposal, Smoke Detector, Refrigerator, Microwave
Heat Source Central, Natural Gas, Electric
Exterior
Exterior Feature Windows - Insulated, Fence - Privacy, Porch - Covered, Deck
Garage Garage Door Opener, Attached, Main Level
Garage Spaces 2.0
Garage Description Attached, Garage Door Opener, Main Level, Attached
View Country Setting
Total Parking Spaces 2
Garage Yes
Building
Lot Description Irregular Lot
Faces Alcoa Hwy to John Sevier to right at 1st light Martin Mill Pike continue straight to Tipton Station past Bonny Kate school to Left into subdivision to back of the subdivision. Home is on the right. SOP.
Sewer Public Sewer
Water Public
Architectural Style Traditional
Structure Type Vinyl Siding,Brick
Schools
Middle Schools South Doyle
High Schools South Doyle
Others
Restrictions Yes
Tax ID 148CG026
Energy Description Electric, Gas(Natural)
Read Less
GET MORE INFORMATION




