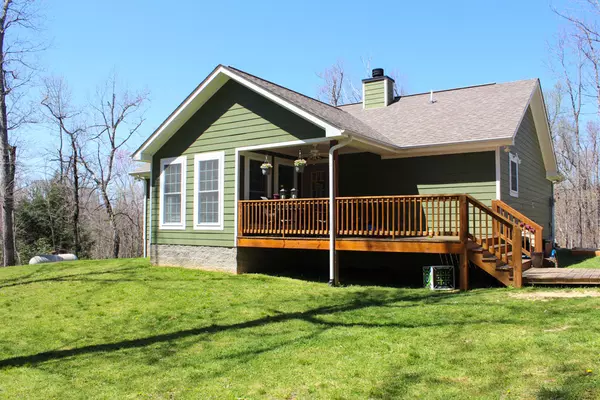For more information regarding the value of a property, please contact us for a free consultation.
18233 Clarkrange Hwy Monterey, TN 38574
Want to know what your home might be worth? Contact us for a FREE valuation!

Our team is ready to help you sell your home for the highest possible price ASAP
Key Details
Sold Price $276,000
Property Type Single Family Home
Sub Type Residential
Listing Status Sold
Purchase Type For Sale
Square Footage 1,504 sqft
Price per Sqft $183
MLS Listing ID 1148997
Sold Date 05/28/21
Style Traditional
Bedrooms 3
Full Baths 2
Originating Board East Tennessee REALTORS® MLS
Year Built 2013
Lot Size 5.060 Acres
Acres 5.06
Property Description
The craftsmanship of this custom built house on over 5 acres of unrestricted land is truly desirable. This Ranch 3/2 home is 1504 SF with hard wood floors, Stainless appliances, solid surface countertops and a fireplace. The large master bedroom is accompanied by double vanities in the bath and large walk-in closet. Outside the home is a 32x24 garage with electricity and tons of extra storage. The garage contains a commercial air compressor and piping (will convey). Located 20 minutes from the City of Cookeville. Washer & Dryer, Freezer in Garage & Laundry room do not convey. Buyer to verify all information before making an informed offer. Seller request proof of funds before showing.
Location
State TN
County Putnam County - 53
Area 5.06
Rooms
Other Rooms LaundryUtility
Basement Crawl Space Sealed
Interior
Interior Features Walk-In Closet(s), Eat-in Kitchen
Heating Central, Heat Pump, Propane
Cooling Central Cooling
Flooring Hardwood
Fireplaces Number 1
Fireplaces Type Wood Burning
Fireplace Yes
Appliance Dishwasher, Disposal, Refrigerator, Microwave
Heat Source Central, Heat Pump, Propane
Laundry true
Exterior
Exterior Feature Patio, Deck
Garage Detached
Garage Spaces 2.0
Garage Description Detached
View Country Setting, Wooded, Seasonal Mountain
Porch true
Total Parking Spaces 2
Garage Yes
Building
Lot Description Private, Wooded
Faces From Crossville, head West on US-70 N for 15 miles. Turn right on Dripping Springs Rd and continues for 3 miles. Turn left on TN-62 W for .5 miles. Home on left.
Sewer Septic Tank, Perc Test On File
Water Public
Architectural Style Traditional
Additional Building Workshop
Structure Type Frame,Other
Schools
Middle Schools Burks
High Schools Monterey
Others
Restrictions No
Tax ID 072 017.18
Energy Description Propane
Read Less
GET MORE INFORMATION




