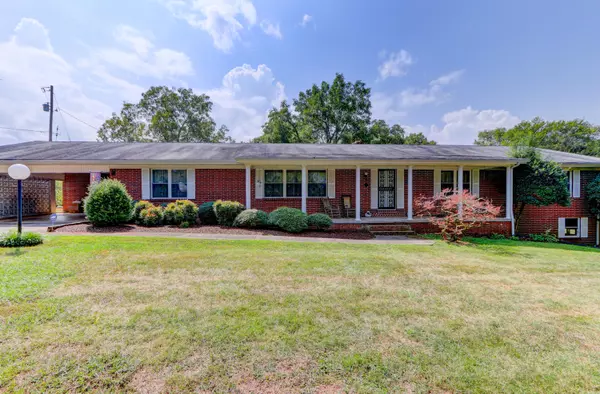For more information regarding the value of a property, please contact us for a free consultation.
3123 Elm St Strawberry Plains, TN 37871
Want to know what your home might be worth? Contact us for a FREE valuation!

Our team is ready to help you sell your home for the highest possible price ASAP
Key Details
Sold Price $409,000
Property Type Single Family Home
Sub Type Residential
Listing Status Sold
Purchase Type For Sale
Square Footage 4,732 sqft
Price per Sqft $86
Subdivision Fancy Meadows
MLS Listing ID 1163254
Sold Date 09/29/21
Style Traditional
Bedrooms 4
Full Baths 3
Half Baths 1
Originating Board East Tennessee REALTORS® MLS
Year Built 1960
Lot Size 4.780 Acres
Acres 4.78
Property Description
Amazing, all brick home in beautiful Straw Plains area. This custom built basement ranch boasts large bedroom, lots of family and rec area, a finished basement with additional den, family room, storage, and bedroom spaces. The downstairs garage has been used as a workshop. Well kept home with vintage detail and lots of character. The adjacent lot combines for 4.78 cleared and level acres. Home being sold As Is. Additional photos soon. Call for your appointment today. HIGHEST AND BEST OFFERS WILL BE ACCEPTED THRU 8/10/21 NOON
Location
State TN
County Jefferson County - 26
Area 4.78
Rooms
Family Room Yes
Other Rooms Basement Rec Room, LaundryUtility, DenStudy, Workshop, Addl Living Quarter, Bedroom Main Level, Extra Storage, Great Room, Family Room, Mstr Bedroom Main Level
Basement Finished
Dining Room Eat-in Kitchen, Formal Dining Area
Interior
Interior Features Eat-in Kitchen
Heating Central, Electric
Cooling Central Cooling
Flooring Carpet, Vinyl, Tile
Fireplaces Number 2
Fireplaces Type Other, Brick, Wood Burning
Fireplace Yes
Appliance Dishwasher, Self Cleaning Oven, Refrigerator
Heat Source Central, Electric
Laundry true
Exterior
Exterior Feature Patio, Cable Available (TV Only), Doors - Storm
Garage Garage Door Opener, Attached, Side/Rear Entry
Garage Spaces 1.0
Carport Spaces 2
Garage Description Attached, SideRear Entry, Garage Door Opener, Attached
View Country Setting, Seasonal Mountain
Porch true
Total Parking Spaces 1
Garage Yes
Building
Lot Description Private, Level
Faces From Highway 11-E, turn on North View, bear left at dead end onto Elm. Home is last house on right, sign on property
Sewer Public Sewer, Septic Tank
Water Public
Architectural Style Traditional
Additional Building Storage
Structure Type Brick
Schools
High Schools Jefferson County
Others
Restrictions No
Tax ID 053A A 042.00 000, 042 040.00 000
Energy Description Electric
Acceptable Financing New Loan, Cash, Conventional
Listing Terms New Loan, Cash, Conventional
Read Less
GET MORE INFORMATION




