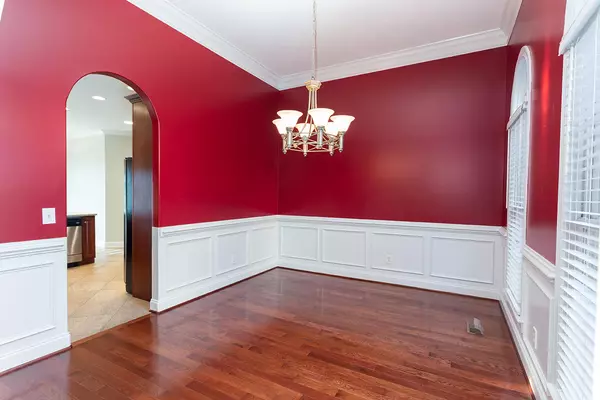For more information regarding the value of a property, please contact us for a free consultation.
320 Covenant DR Cleveland, TN 37323
Want to know what your home might be worth? Contact us for a FREE valuation!

Our team is ready to help you sell your home for the highest possible price ASAP
Key Details
Sold Price $435,000
Property Type Single Family Home
Sub Type Residential
Listing Status Sold
Purchase Type For Sale
Square Footage 3,200 sqft
Price per Sqft $135
Subdivision Covenant Hills I
MLS Listing ID 1164321
Sold Date 09/30/21
Style Traditional
Bedrooms 4
Full Baths 3
Half Baths 1
HOA Fees $12/ann
Originating Board East Tennessee REALTORS® MLS
Year Built 2006
Lot Size 0.560 Acres
Acres 0.56
Lot Dimensions 115x249x114x249
Property Description
Your family deserves the best with this stunning 4 bedroom, 3.5 bathroom 3200 square foot home on a large level lot in the desirable location of Covenant Hills. Soaring ceilings, hardwood floors, and a fireplace with built in bookshelves all adorn this 1 & 1/2 story fairytale home. This property is thoughtfully designed, has spacious rooms, is bright and cheery, and well maintained. The master is located on the main level with trey ceilings, two walk in closets, and a large en suite bathroom. An additional 2 bedrooms and 1.5 bathrooms are also located on the main level. Upstairs boasts a large landing area, bedroom, bathroom, and bonus room which could be a play room or office. This beautiful home will not last long. Call for your private showing today!
Location
State TN
County Bradley County - 47
Area 0.56
Rooms
Other Rooms LaundryUtility, Mstr Bedroom Main Level, Split Bedroom
Basement None
Dining Room Formal Dining Area, Breakfast Room
Interior
Interior Features Island in Kitchen, Walk-In Closet(s)
Heating Central, Ceiling, Electric
Cooling Central Cooling
Flooring Carpet, Hardwood, Tile
Fireplaces Number 1
Fireplaces Type Gas Log
Fireplace Yes
Appliance Dishwasher, Refrigerator, Microwave
Heat Source Central, Ceiling, Electric
Laundry true
Exterior
Exterior Feature Windows - Insulated, Porch - Covered, Porch - Screened, Deck
Garage Attached
Garage Spaces 2.0
Garage Description Attached, Attached
Total Parking Spaces 2
Garage Yes
Building
Lot Description Cul-De-Sac, Private, Level
Faces From the intersection of Keith Street and Ocoee Street, head Southeast onto the bypass. Continue on the bypass for 1.7 miles to the Benton Pike exit. Turn right onto Benton Pike and continue for 5 miles. Turn right onto Covenant Drive and continue for .4 miles. The home will be on the right.
Sewer Septic Tank
Water Public
Architectural Style Traditional
Structure Type Brick
Schools
Middle Schools Ocoee
High Schools Walker Valley
Others
Restrictions Yes
Tax ID 052H A 014.00 000
Energy Description Electric
Read Less
GET MORE INFORMATION




