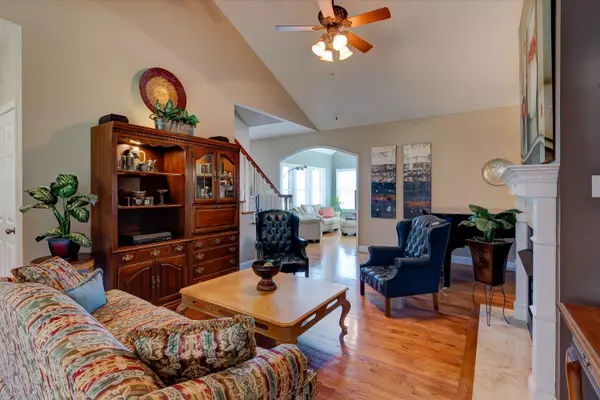For more information regarding the value of a property, please contact us for a free consultation.
529 River Run DR Maryville, TN 37804
Want to know what your home might be worth? Contact us for a FREE valuation!

Our team is ready to help you sell your home for the highest possible price ASAP
Key Details
Sold Price $595,000
Property Type Single Family Home
Sub Type Residential
Listing Status Sold
Purchase Type For Sale
Square Footage 4,225 sqft
Price per Sqft $140
Subdivision River Run
MLS Listing ID 1167686
Sold Date 11/15/21
Style Contemporary
Bedrooms 3
Full Baths 3
Half Baths 1
HOA Fees $4/ann
Originating Board East Tennessee REALTORS® MLS
Year Built 2004
Lot Size 0.710 Acres
Acres 0.71
Property Description
Magnificent home in River Run with over 4000 square feet of living area. Absolutely immaculate with many, many upgrades. Wonderful sunroom just outside the kitchen to enjoy fabulous views. Walk out to the deck and enjoy some East Tennessee fresh air and enjoy your morning coffee as the sun rises. The main living area boasts the master bedroom suite, living and dining room, full upgraded kitchen w/granite counter tops. Huge laundry room is also on the main floor. Upstairs you will find the 2nd and 3rd bedrooms, plus a bonus room you can use as an office, home school or workout room. The crown jewel is the finished apartment downstairs complete with sauna that stays with the home, stacked wash/dryer hookup, hook ups as well for range, microwave and dishwasher.
Location
State TN
County Blount County - 28
Area 0.71
Rooms
Other Rooms LaundryUtility, DenStudy, Addl Living Quarter, Mstr Bedroom Main Level
Basement Finished
Dining Room Breakfast Bar, Formal Dining Area, Breakfast Room
Interior
Interior Features Cathedral Ceiling(s), Pantry, Breakfast Bar
Heating Central, Heat Pump, Propane, Electric
Cooling Central Cooling, Ceiling Fan(s), Zoned
Flooring Laminate, Carpet, Hardwood
Fireplaces Number 1
Fireplaces Type Gas Log
Fireplace Yes
Appliance Dishwasher, Refrigerator, Microwave
Heat Source Central, Heat Pump, Propane, Electric
Laundry true
Exterior
Exterior Feature Patio, Deck
Garage Other, Attached
Garage Spaces 3.0
Garage Description Attached, Attached
View Country Setting
Porch true
Total Parking Spaces 3
Garage Yes
Building
Faces SEVIERVILLE ROAD, TURN ONTO DAVIS FORD FOLLOW TO RIGHT ON RIVER RUN AND HOME IS ON THE LEFT
Sewer Septic Tank
Water Public
Architectural Style Contemporary
Structure Type Other,Brick
Others
Restrictions Yes
Tax ID 049G A 056.00 000
Energy Description Electric, Propane
Acceptable Financing Cash, Conventional
Listing Terms Cash, Conventional
Read Less
GET MORE INFORMATION




