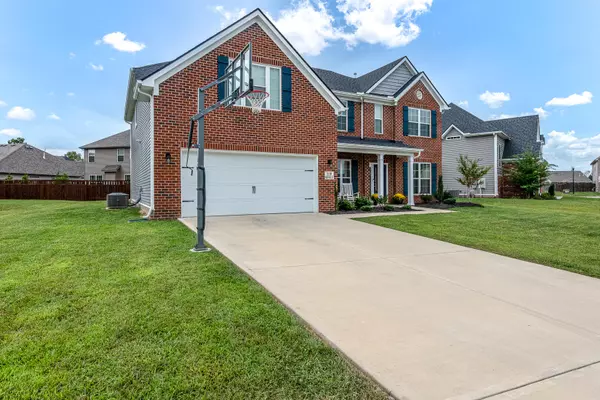For more information regarding the value of a property, please contact us for a free consultation.
110 Beckwood LN Maryville, TN 37801
Want to know what your home might be worth? Contact us for a FREE valuation!

Our team is ready to help you sell your home for the highest possible price ASAP
Key Details
Sold Price $555,000
Property Type Single Family Home
Sub Type Residential
Listing Status Sold
Purchase Type For Sale
Square Footage 3,264 sqft
Price per Sqft $170
Subdivision Park At Royal Oaks
MLS Listing ID 1168834
Sold Date 11/04/21
Style Traditional
Bedrooms 4
Full Baths 2
Half Baths 1
Originating Board East Tennessee REALTORS® MLS
Year Built 2019
Lot Size 9,147 Sqft
Acres 0.21
Property Description
Immaculate 2 story home in Maryville City subdivision! This one offers almost 3,300 sq ft w/ 4br, bonus, office, & a massive 3 car garage (one side tandem) perfect for boat or added workshop/storage. Upgrades are at every turn of this home. Main level has spacious living area w/ hardwood floors, recessed lighting, and stacked stone gas fireplace. Bright kitchen is loaded with shaker cabinets, large island, high end marble counter tops, tile backsplash, stainless appliances, and a walk in pantry! Mudroom w/ shiplap accent & built-ins for storage. Huge master suite leads to a bathroom loaded w/ a tile shower, dual vanities, whirlpool tub, and a bedroom sized master closet connected directly to the laundry! Private covered front and back porches. This one needs nothing!
Location
State TN
County Blount County - 28
Area 0.21
Rooms
Family Room Yes
Other Rooms LaundryUtility, Workshop, Bedroom Main Level, Extra Storage, Breakfast Room, Family Room
Basement Slab
Dining Room Breakfast Bar, Eat-in Kitchen, Formal Dining Area
Interior
Interior Features Island in Kitchen, Pantry, Walk-In Closet(s), Breakfast Bar, Eat-in Kitchen
Heating Central, Natural Gas, Electric
Cooling Central Cooling, Ceiling Fan(s)
Flooring Carpet, Hardwood, Tile
Fireplaces Number 1
Fireplaces Type Stone, Gas Log
Fireplace Yes
Appliance Dishwasher, Disposal, Gas Stove, Smoke Detector, Self Cleaning Oven, Microwave
Heat Source Central, Natural Gas, Electric
Laundry true
Exterior
Exterior Feature Windows - Vinyl, Windows - Insulated, Patio, Porch - Covered
Garage Garage Door Opener, Main Level
Garage Spaces 3.0
Garage Description Garage Door Opener, Main Level
Community Features Sidewalks
View Other
Porch true
Total Parking Spaces 3
Garage Yes
Building
Lot Description Level
Faces 129 S to R onto Foothills Mall Dr. R onto Morganton Rd. L into The Park. L onto Beckwood Ln. House on R at sign.
Sewer Public Sewer
Water Public
Architectural Style Traditional
Structure Type Vinyl Siding,Other,Brick,Frame
Others
Restrictions Yes
Tax ID 068A G 106.00 000
Energy Description Electric, Gas(Natural)
Read Less
GET MORE INFORMATION




